Wiltshire
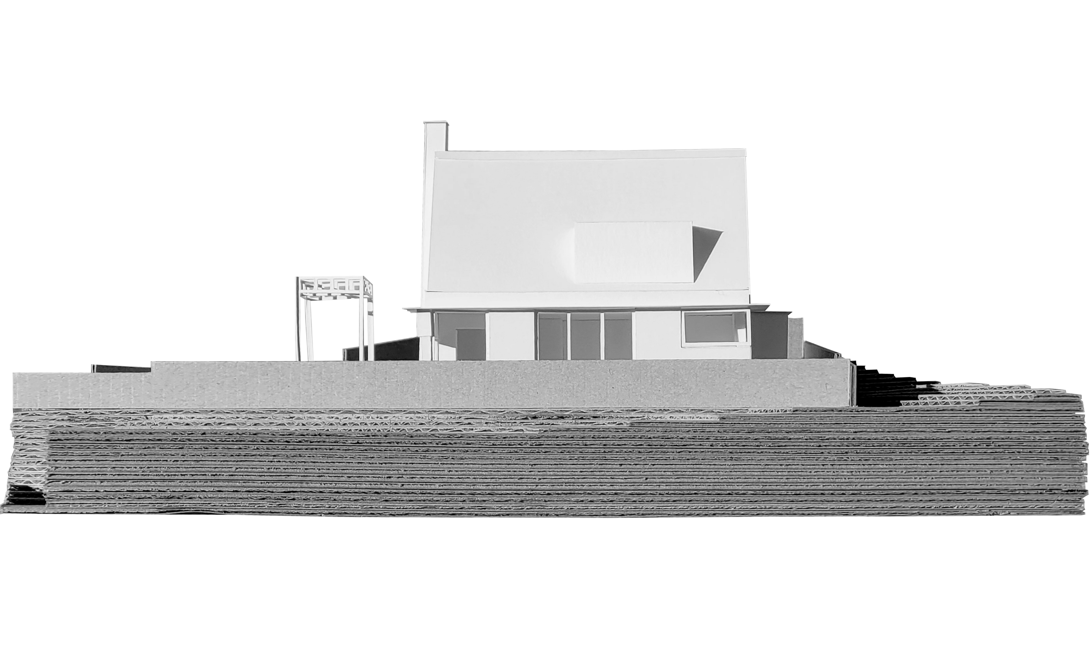
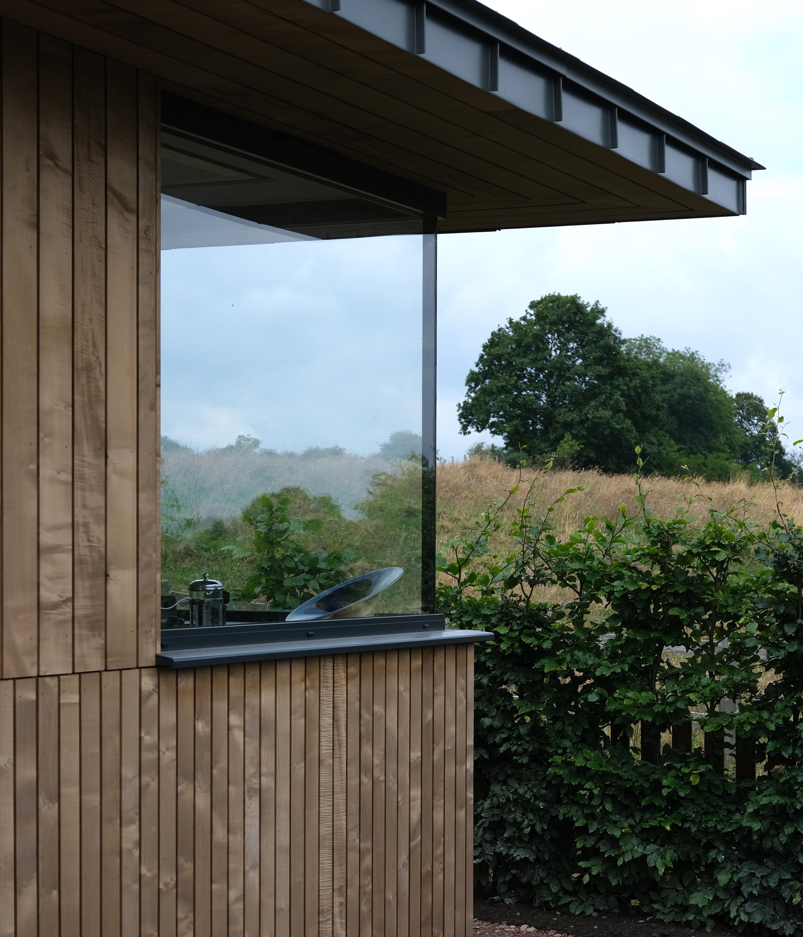
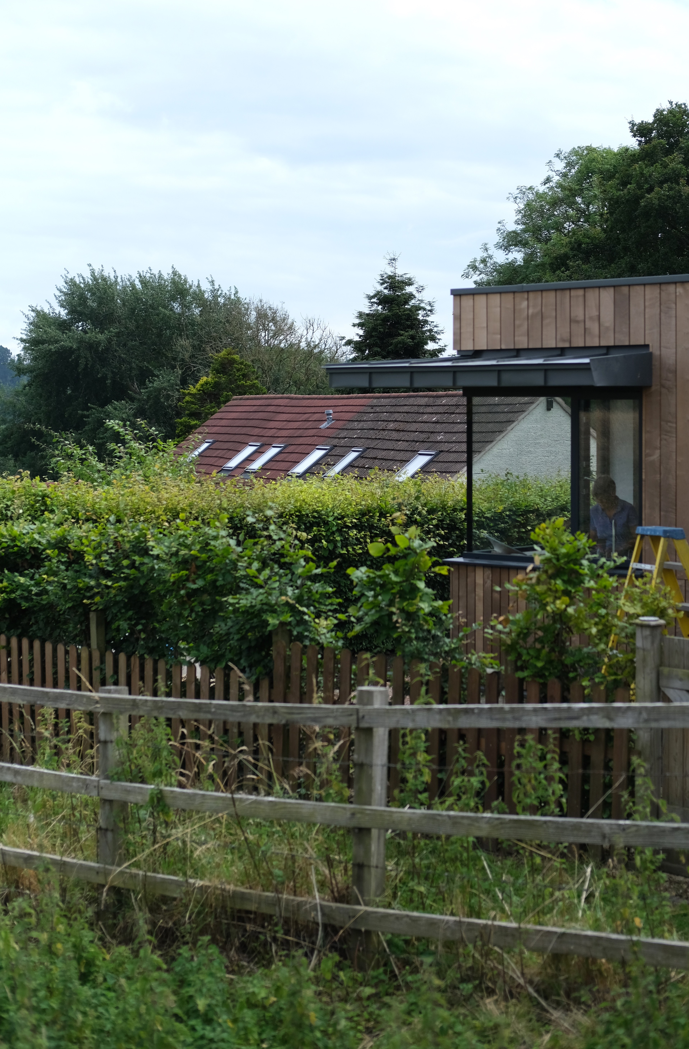
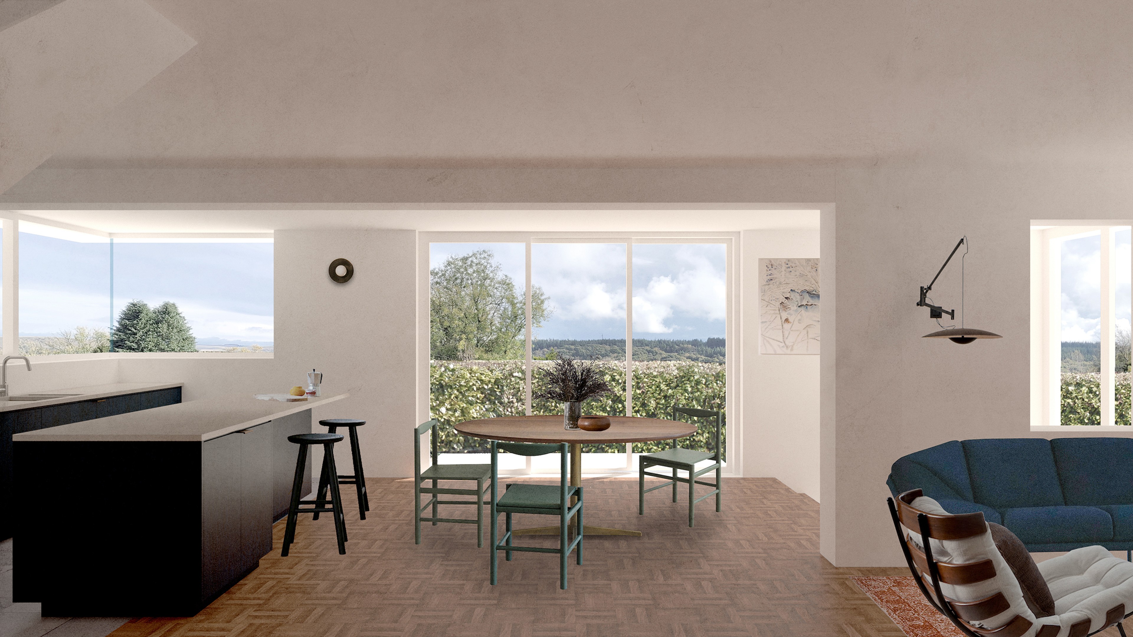
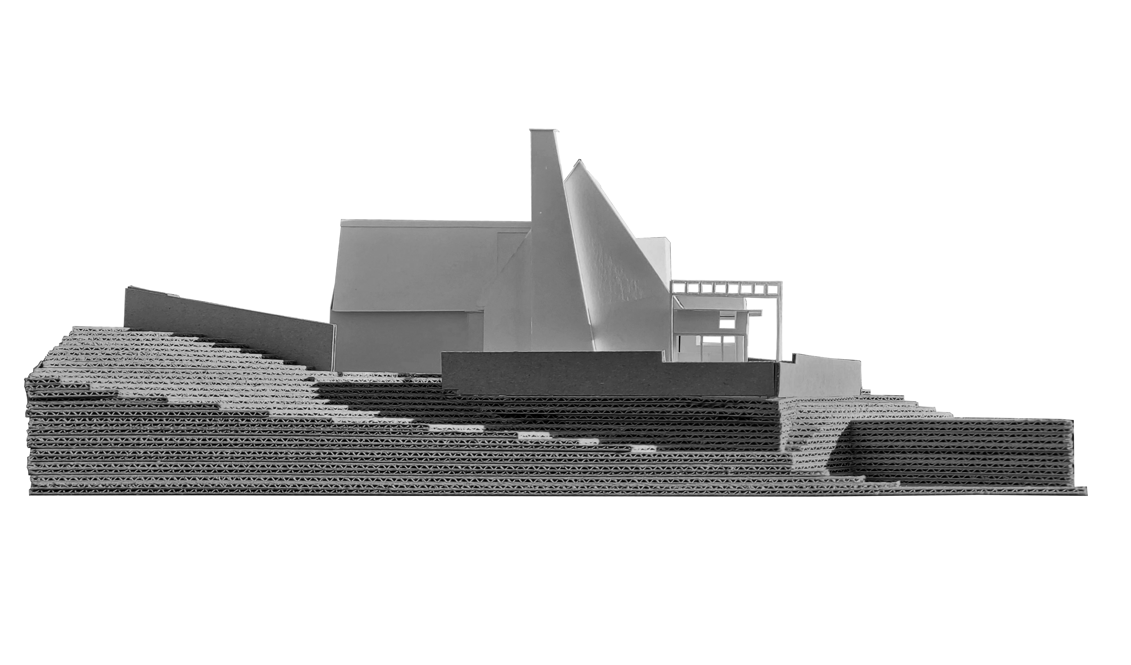
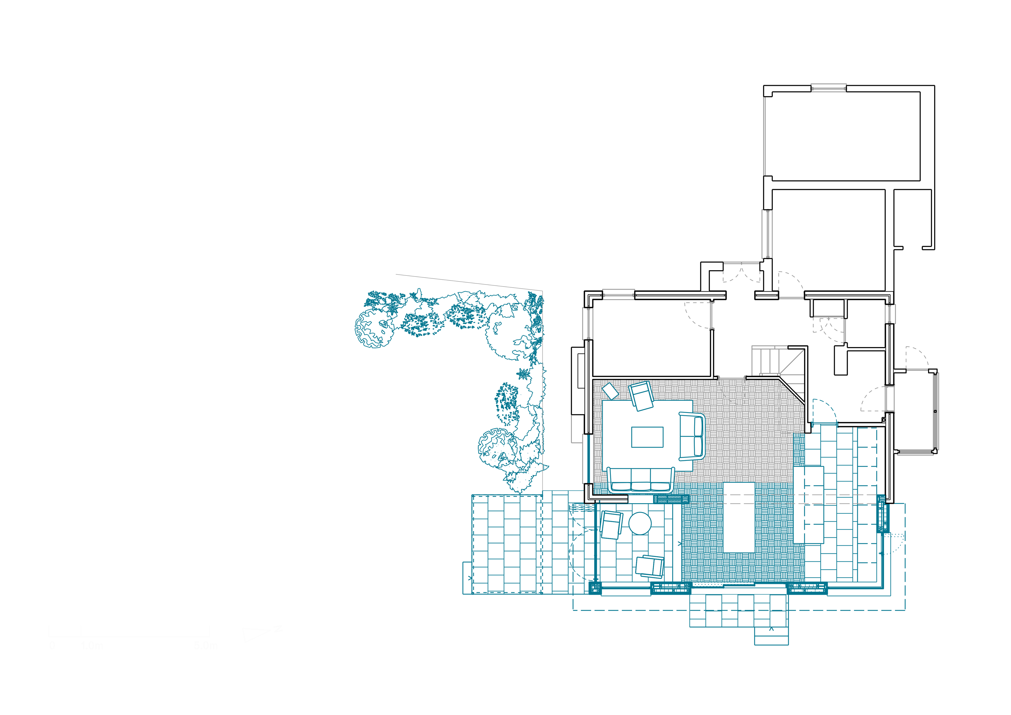
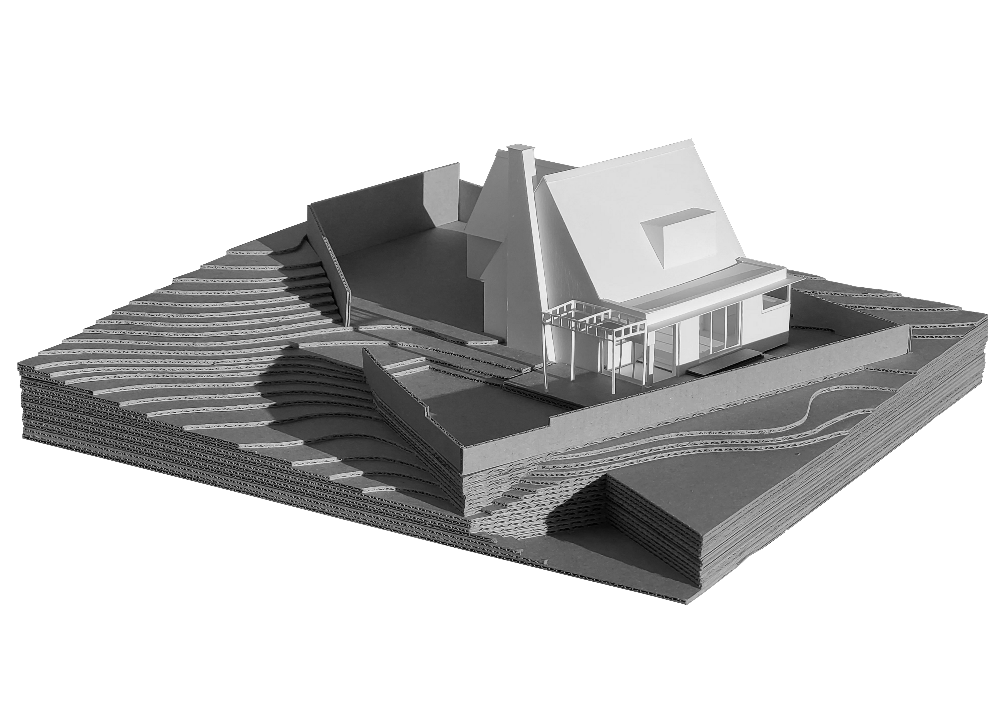
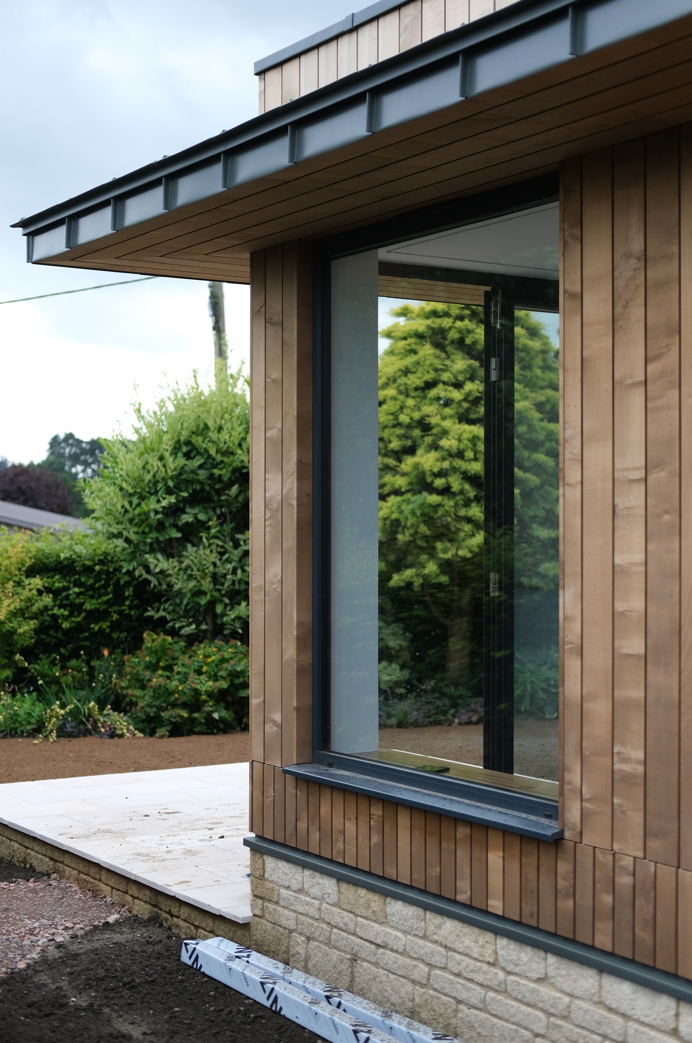
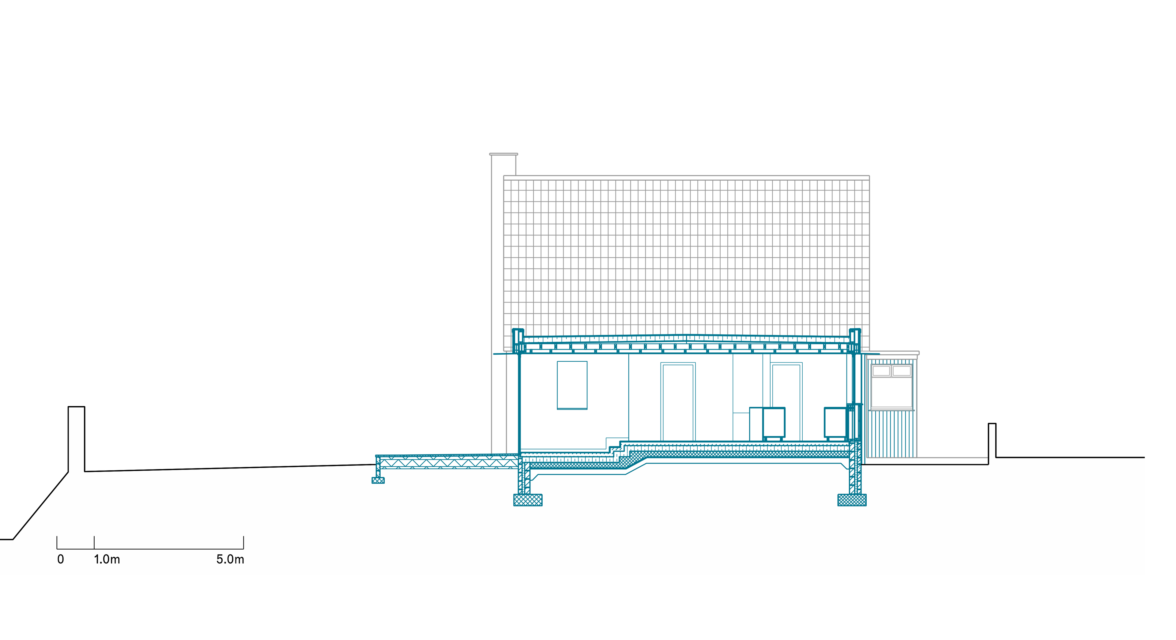
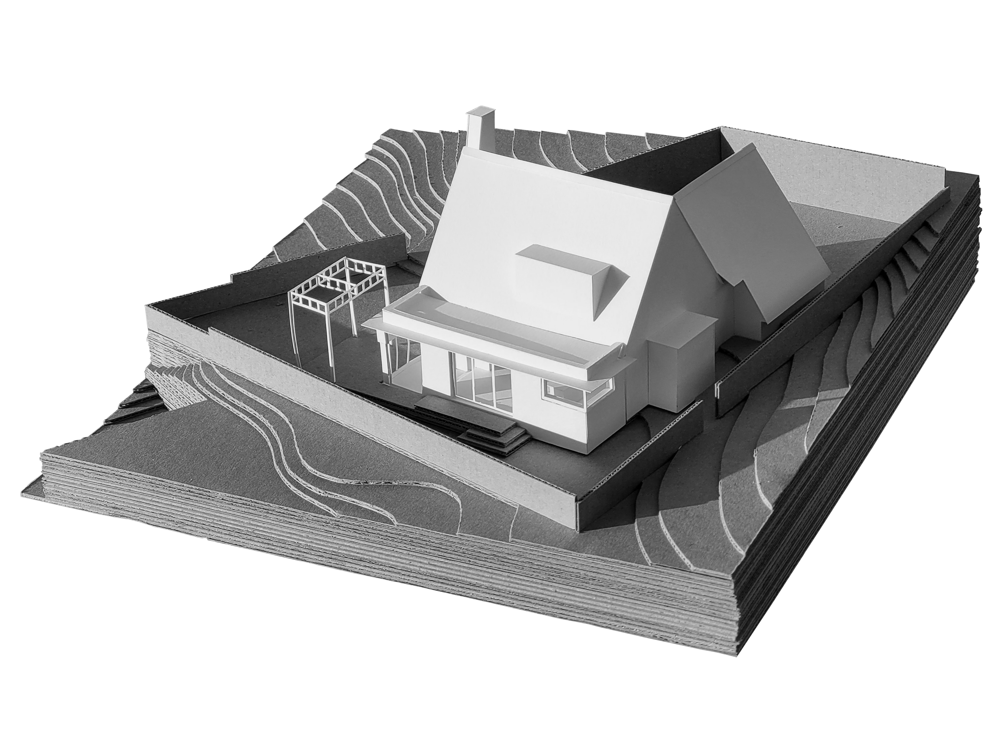
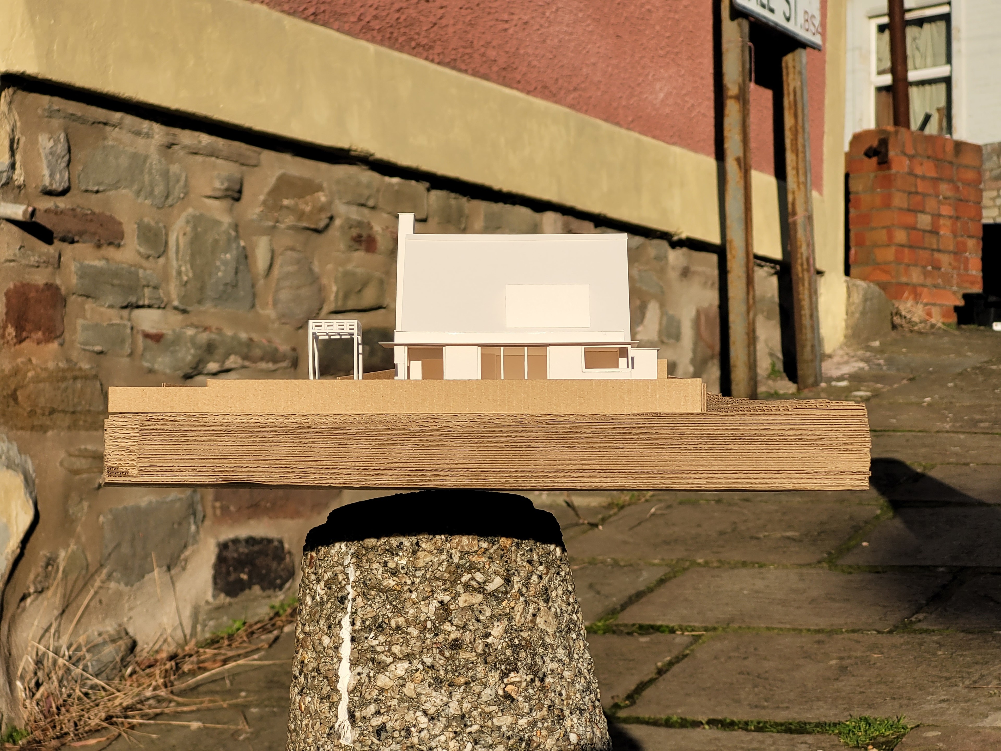
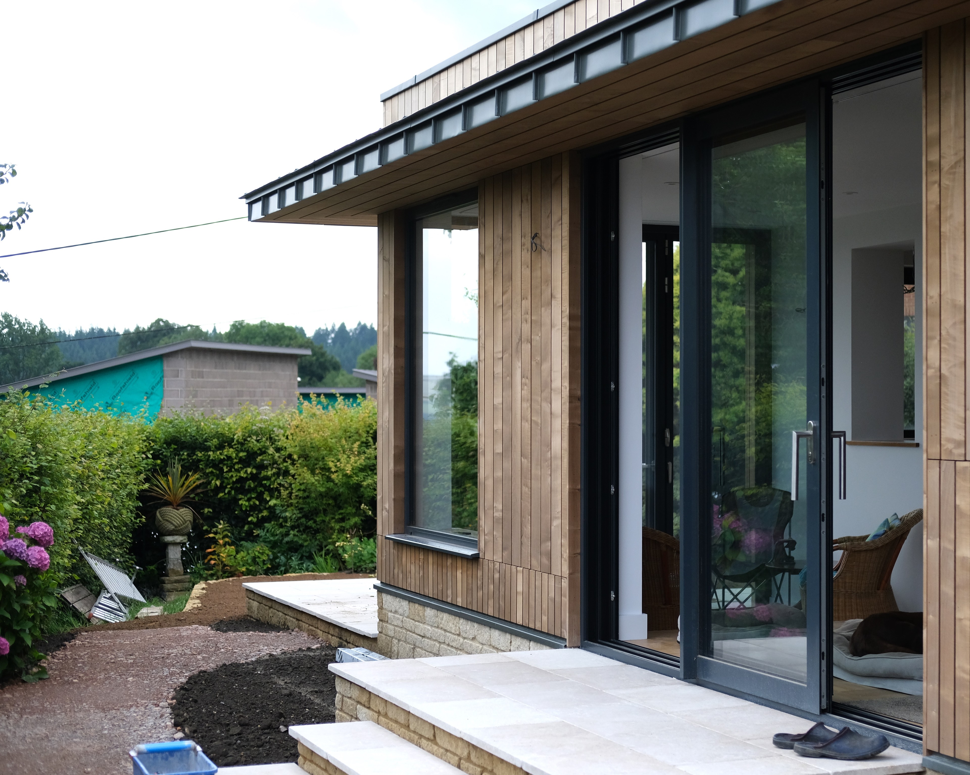
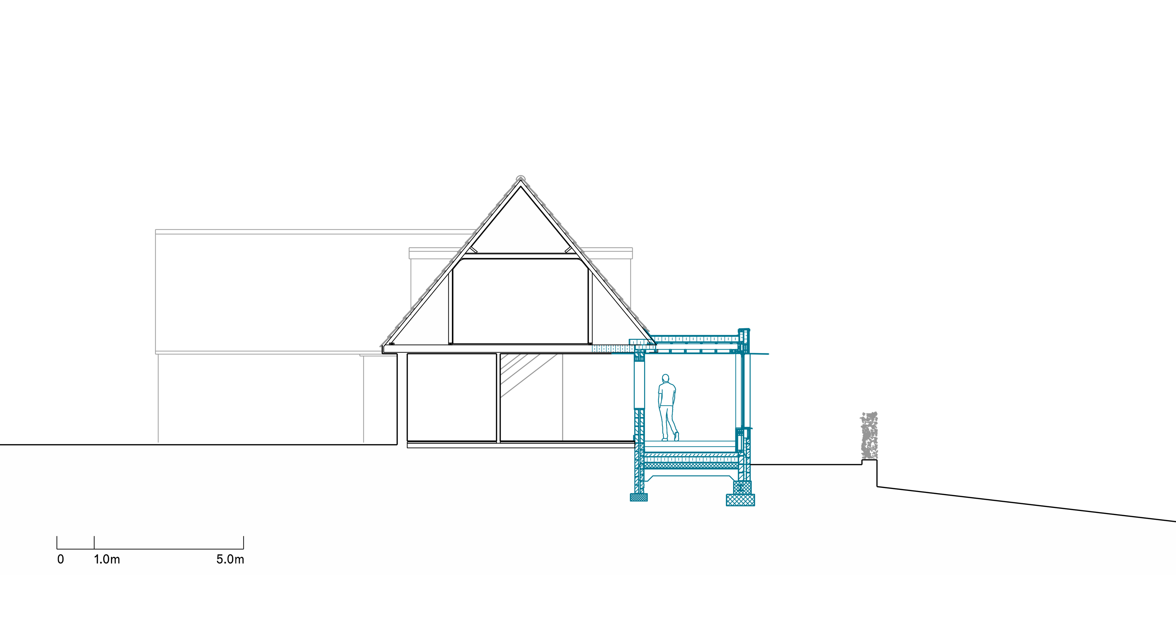
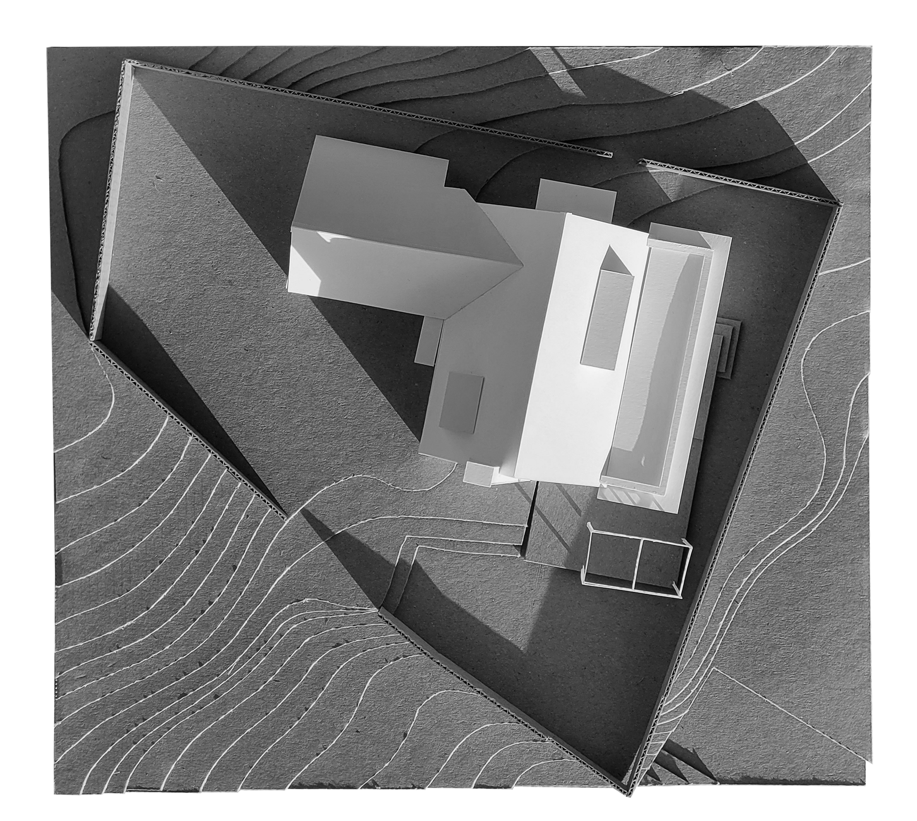
Wiltshire
A 1960s bungalow sitting in an elevated position with fine views over the Wiltshire Downs. Over the years, ad-hoc extensions and alterations have contributed to a slightly uncomfortable ground floor plan.
The proposals seek to rationalise this, creating distinct areas within a new open floor plan through subtle introduction of level changes, and select retention of existing walls. The thermal envelope is upgraded to improve efficiency of the new air source heat pump and supporting solar panels.
Two existing extensions are demolished, and a new single storey, timber clad extension lines the East elevation. Controlled openings in the new external walls provide framed views of the changing scenery to the North, East and South. Two new sets of doors grant access to different areas of garden, including a new raised patio with a fine-framed pergola structure. This will provide solar shading to the glazed South elevation and a shady spot to sit an enjoy the view in the summer.
A deep canopy adds definition to the roof line and provides additional shading from high summer sun. Locally sourced Poplar, set out in varying board widths, completes the external material palette.