Clitterhouse
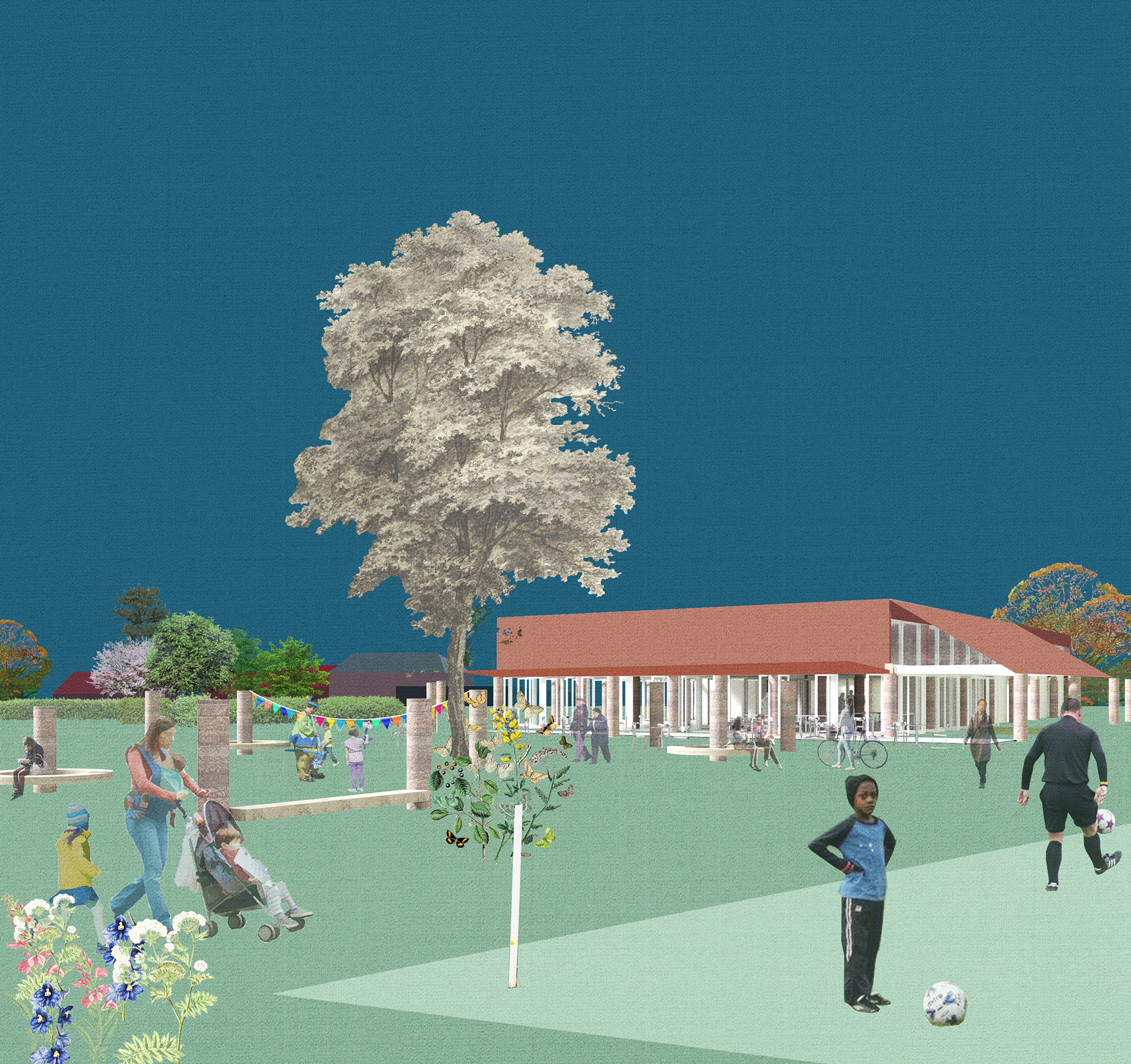
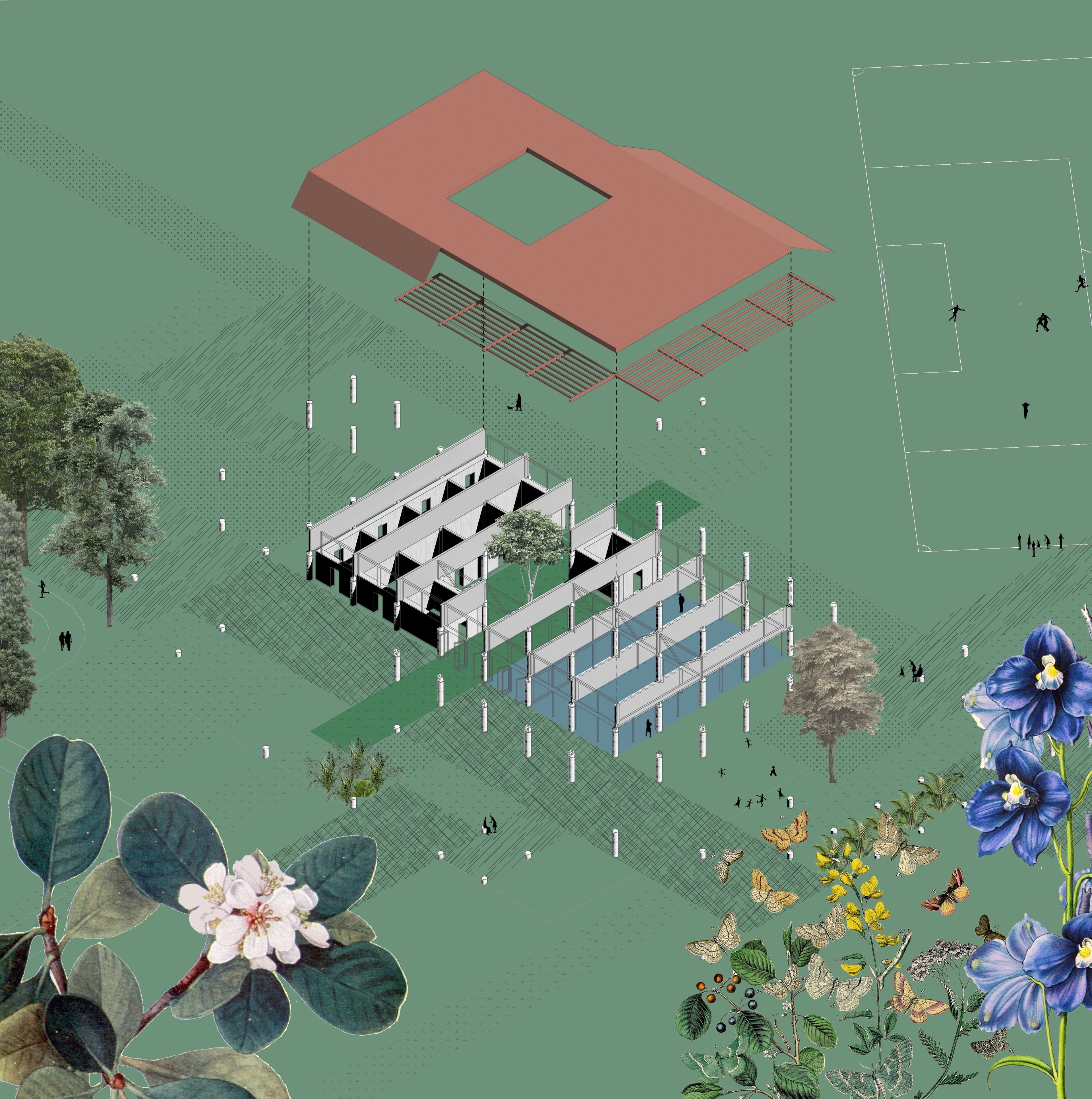
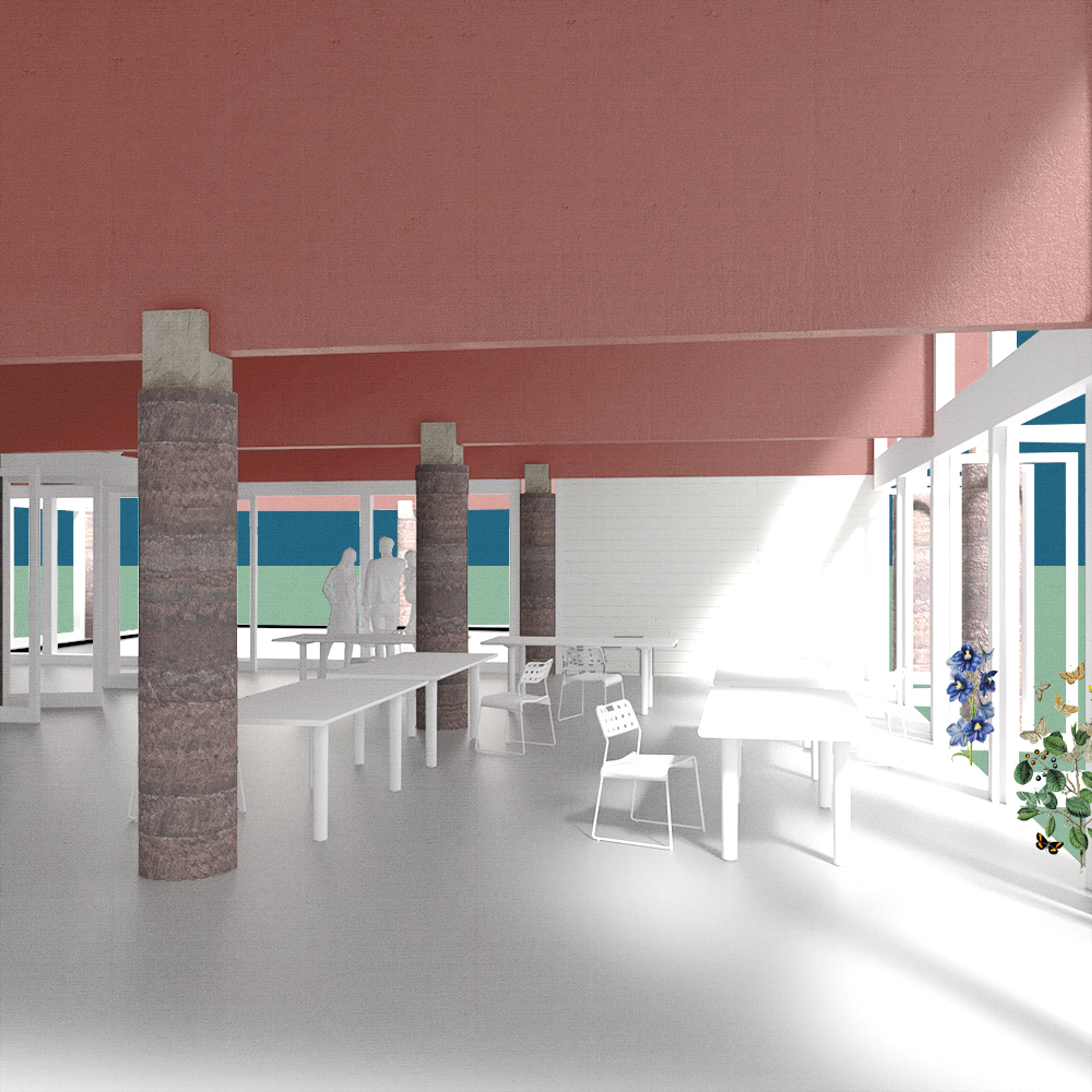
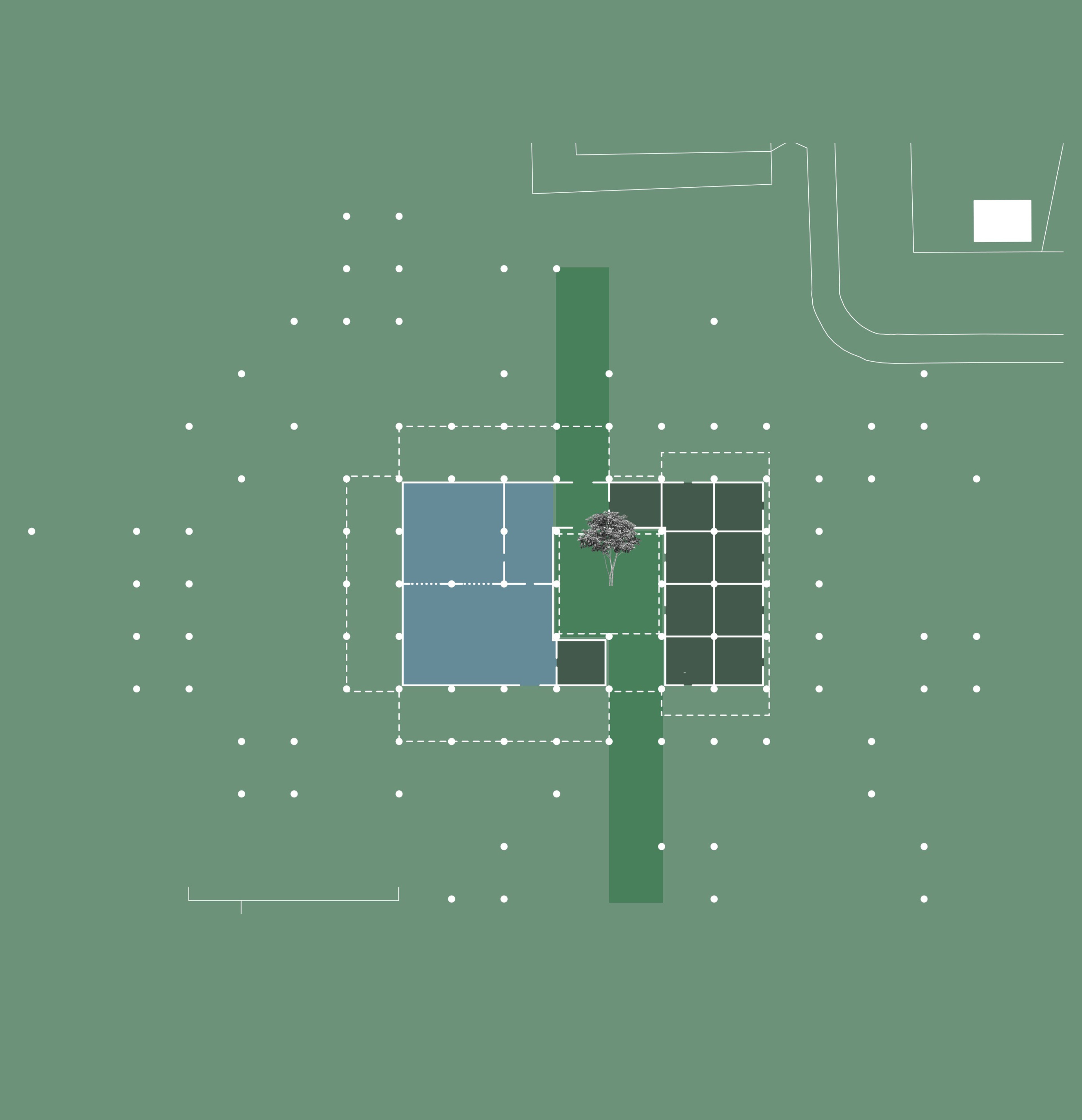
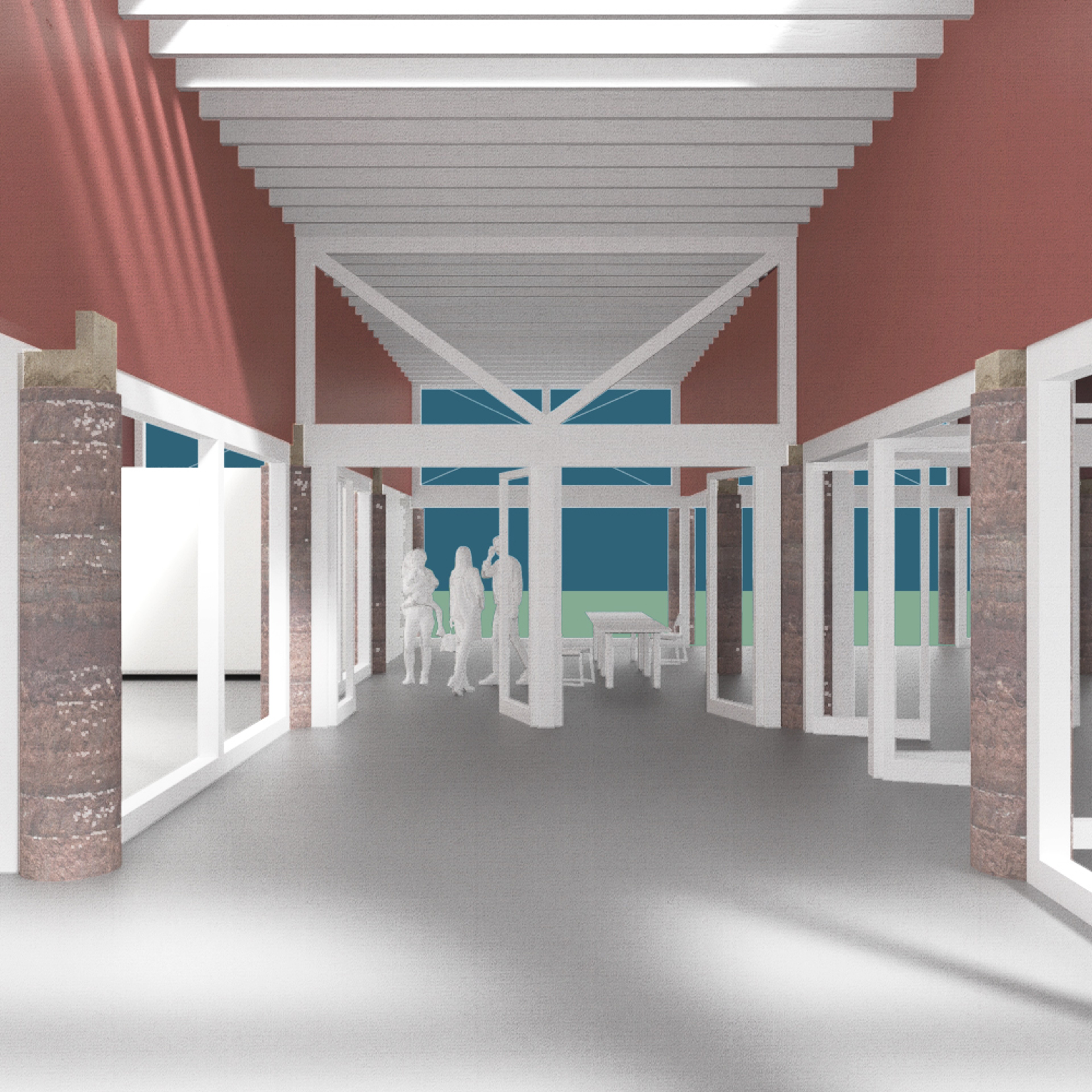
Clitterhouse
A collection of rammed earth columns – each made by the surrounding community with local soil – are set out across Clitterhouse Playing Fields. They vary in height, some as low as a seat, others at resting elbow height, a few of them rise up over-head. In their small clusters, they loosely define space for appropriation by nature and humankind. Planting can climb up and over to provide shade; bunting can loosely demarcate a room; birds can rest in a bird bath on top.
At the heart of the park these columns congregate in greater density, giving increased definition to the surrounding space and marking out a territory for the new Pavilion. A 5×5m grid provides support for a deep, low-tech timber structure overhead, providing enclosure.
A rational, efficient plan holds the service spaces to the east – changing rooms; toilets for users of both building and park; storage spaces; and a dedicated Changing Places facility ensuring enjoyment by those of all abilities. An open courtyard is located in the centre of the building, beyond which the reception, multi-purpose space and café open out to the sunshine and the park to the south-west.