Elsenham
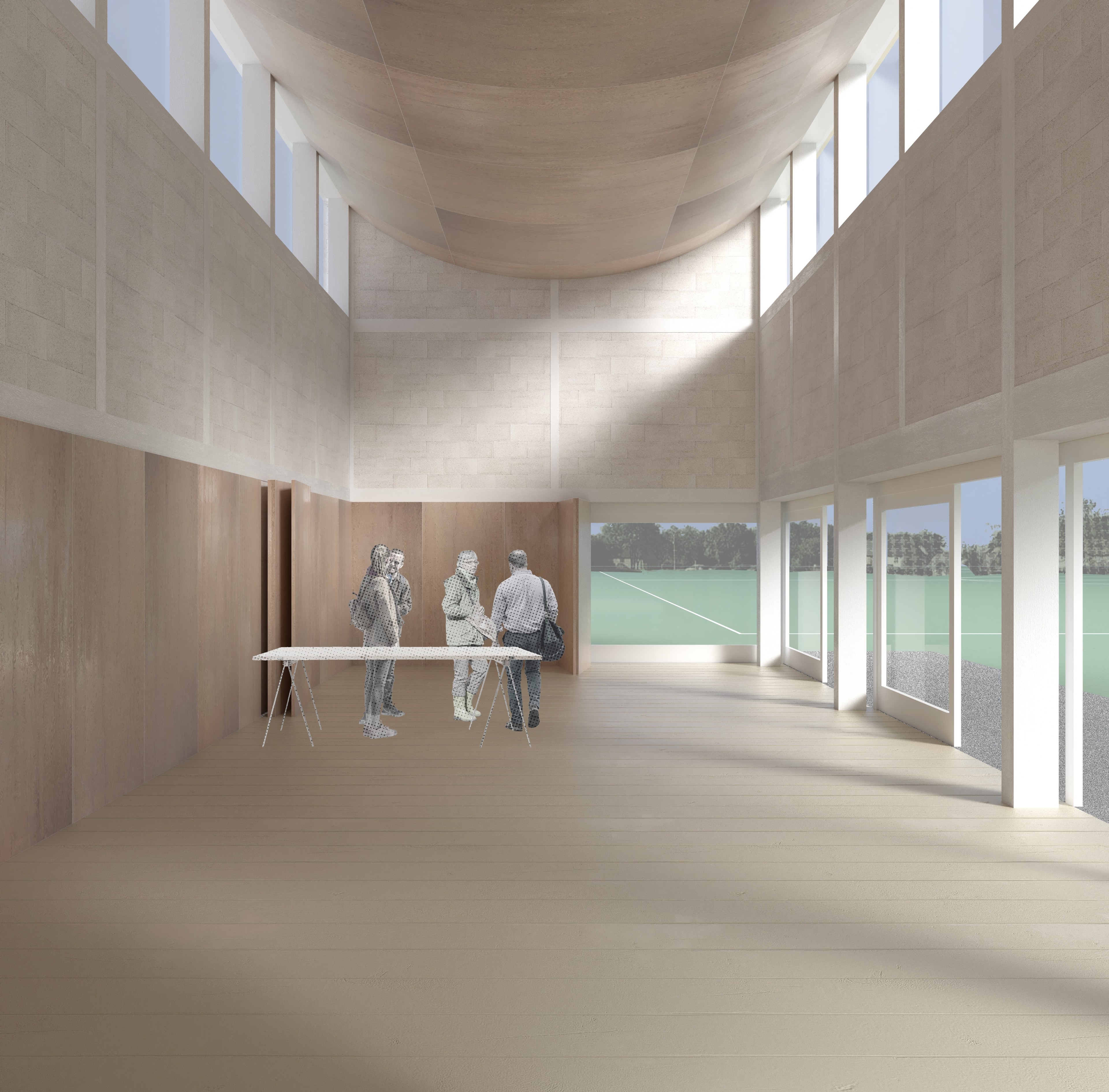
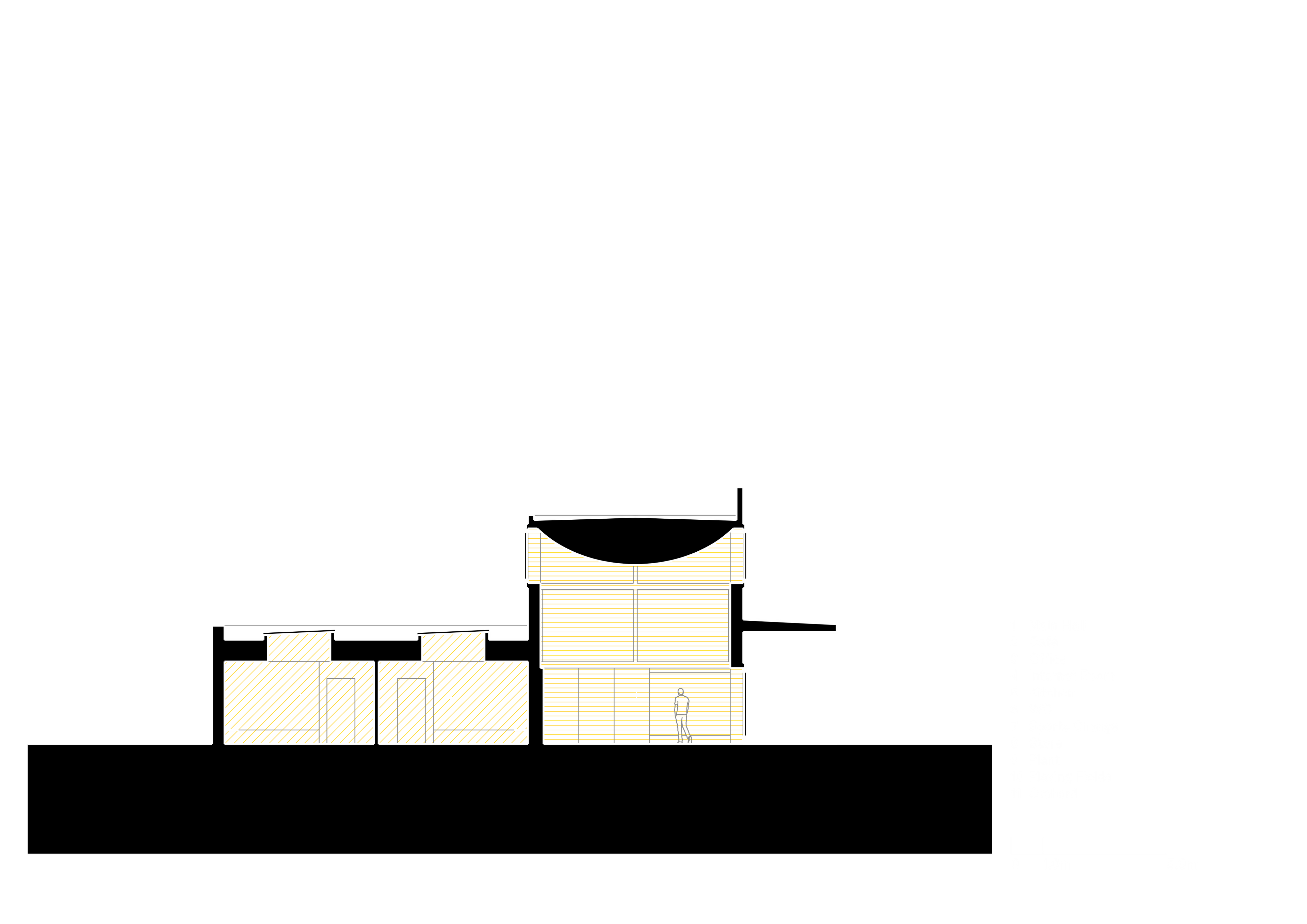
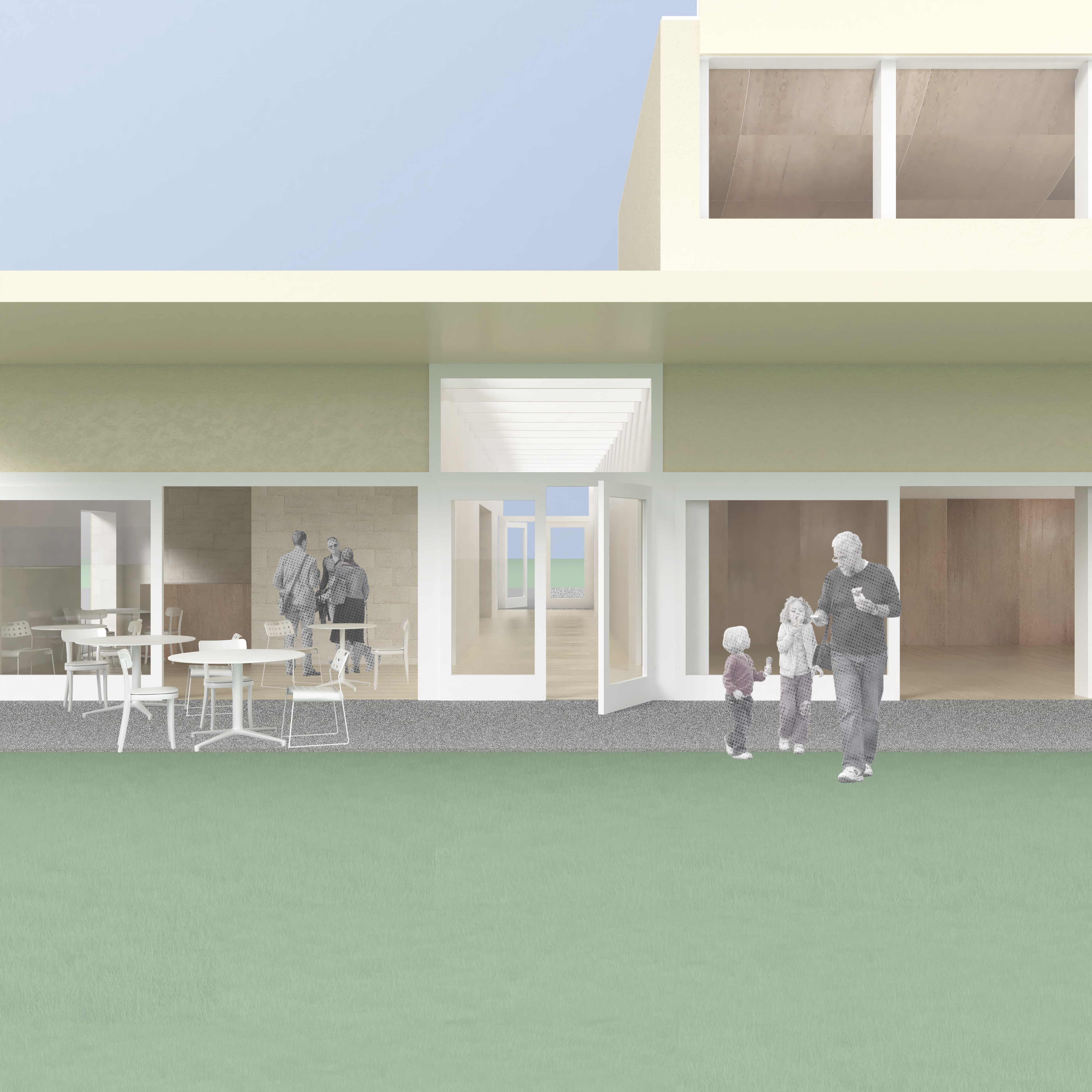
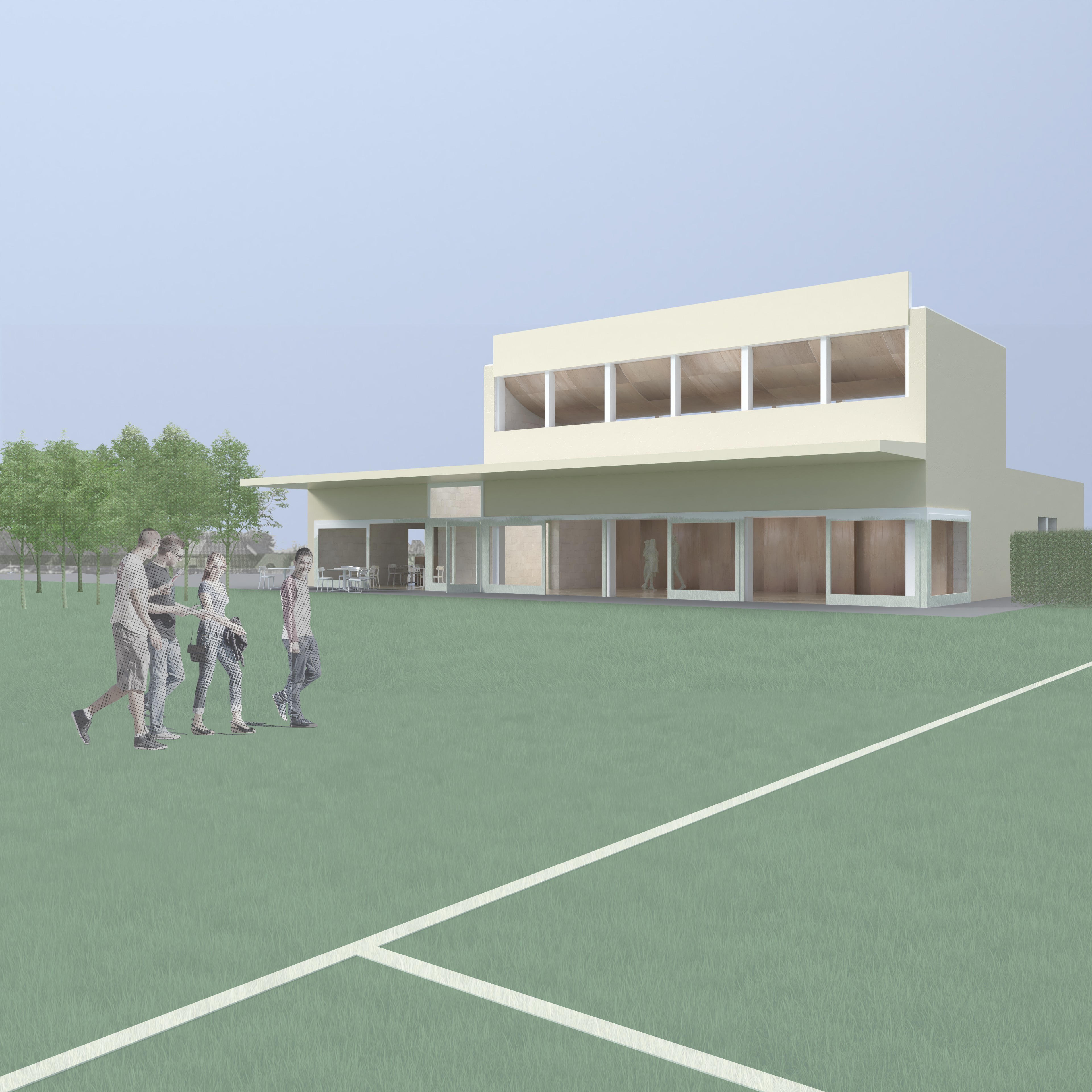
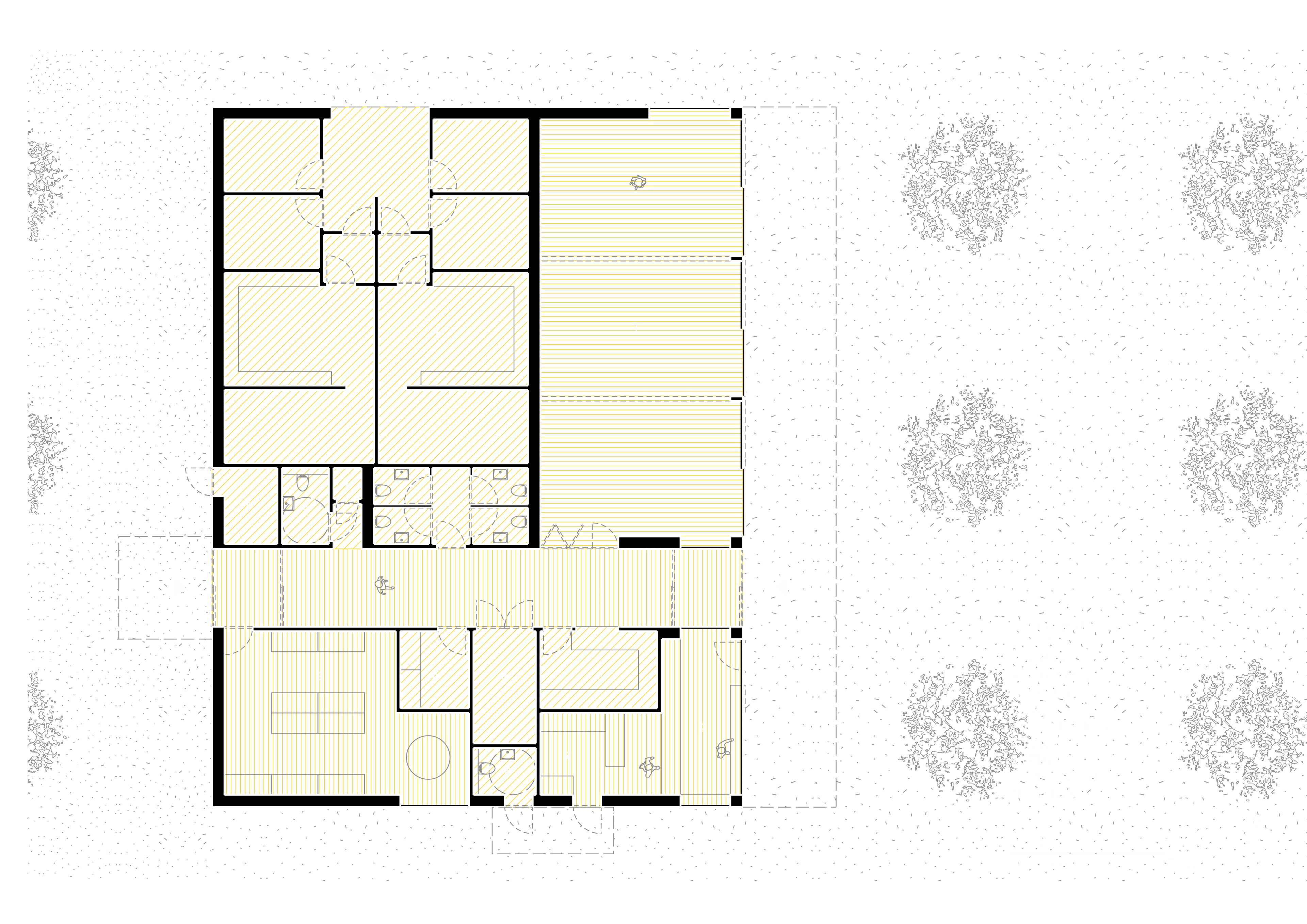
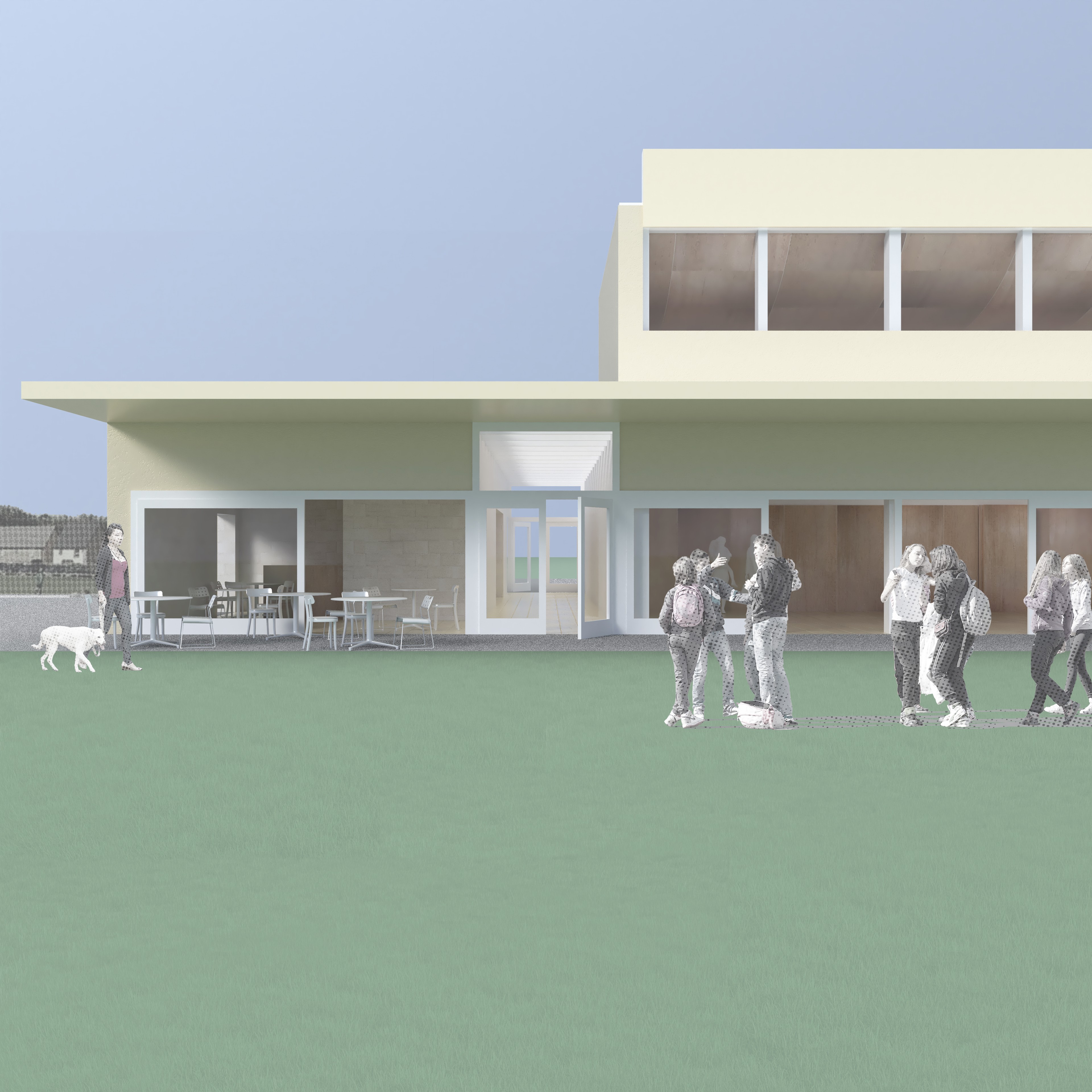
Elsenham
This 'Pavilion for Play and Gathering' proposed a lean, multi-functional building to house a wide range of community uses in a flexible, functional, and generous manner. Orientated towards the Playing Fields, Memorial Hall and Bowls Club, the building pushes out slightly to be in the park and ‘of the park’ through its siting at the intersection of two new landscape interventions entitled The Orchard and The Hedgerow.
These new biodiverse axes ground the pavilion and locate it within a wider landscape infrastructure including the existing well-loved buildings. Constructed predominantly from natural, bio-based materials – including hemp block, lime render, and local softwood frame – the building will be exemplary in its sustainability characteristics, its compact form contributing to both low embodied carbon and low operational carbon. The proposal has a distinctive and playful character which can become recognisable in the local area while providing definition to the park edge.
In collaboration with Baynes & Mitchell Architects