Broomhill
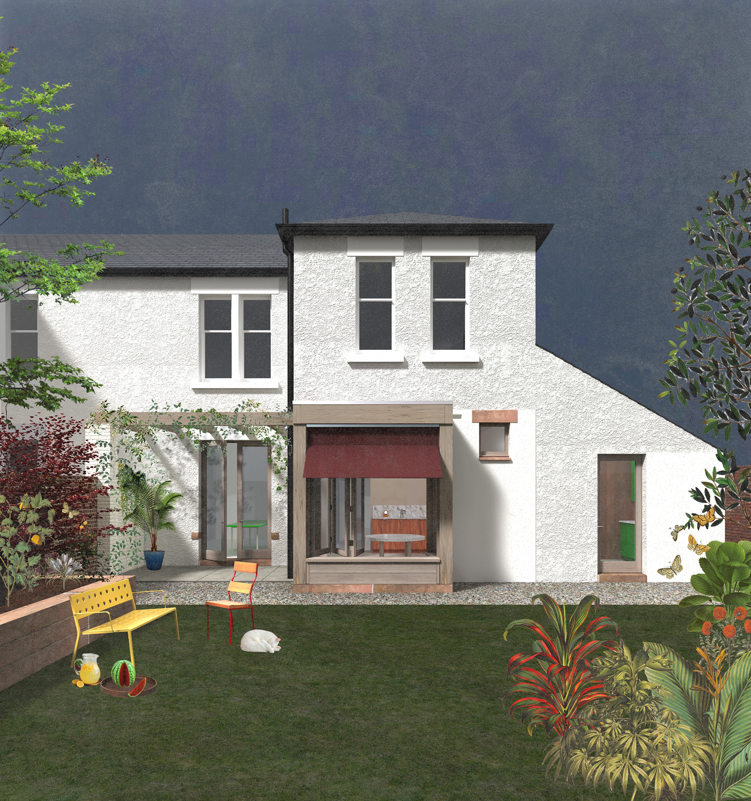
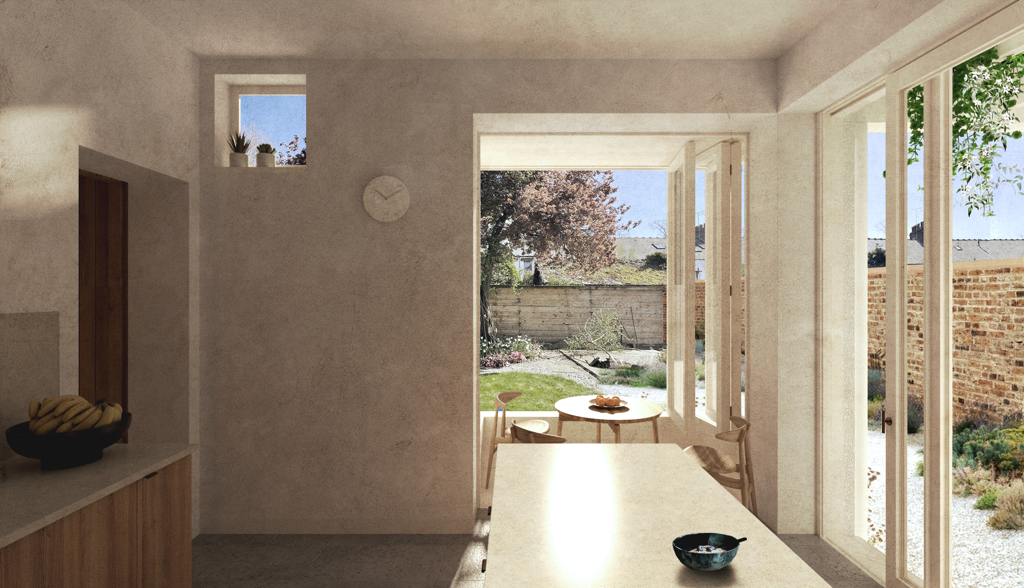
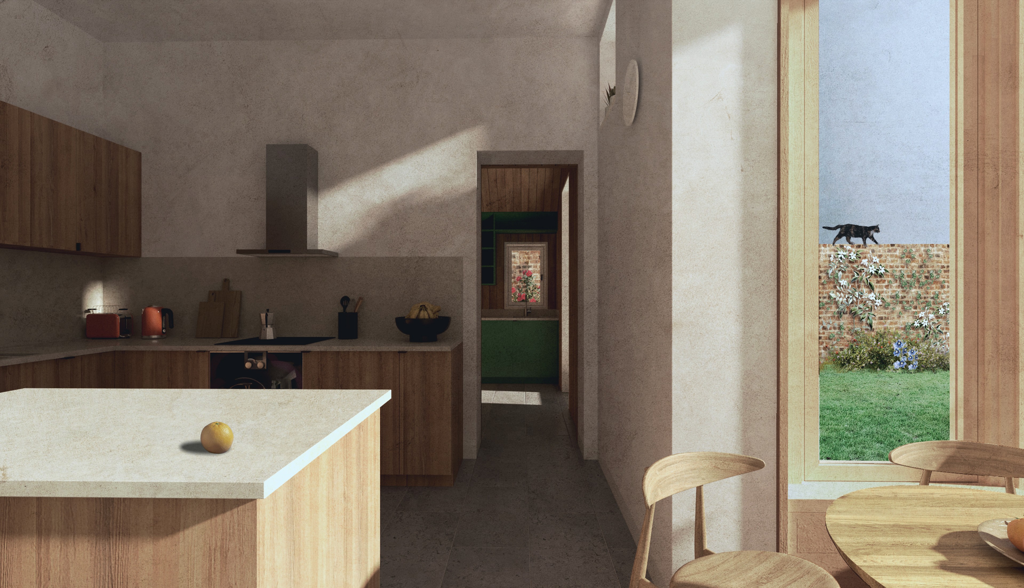
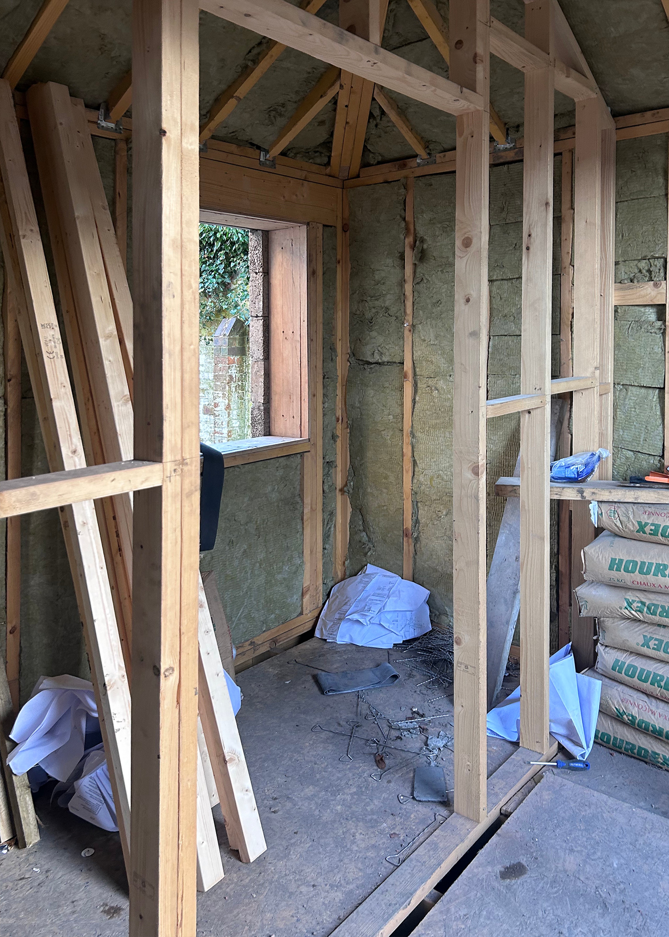
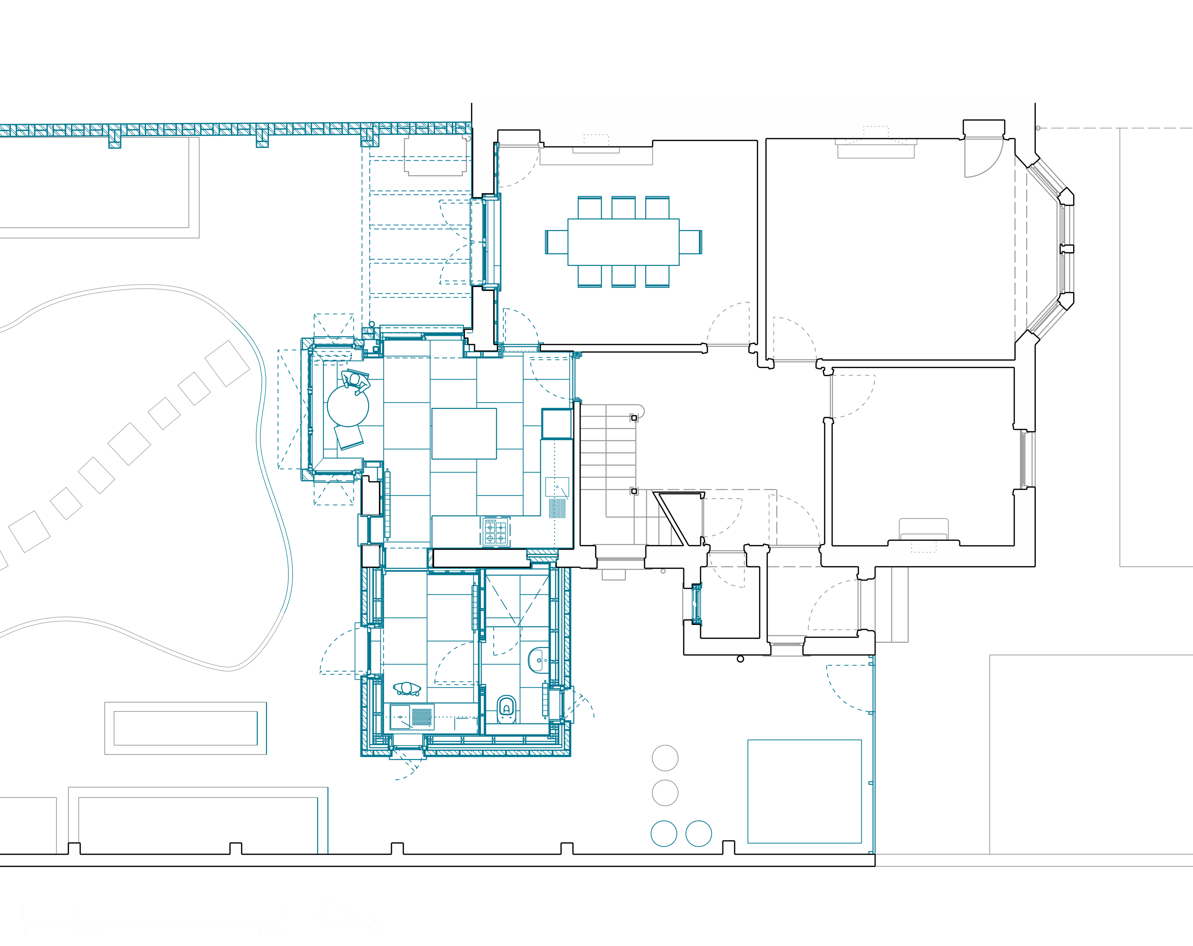
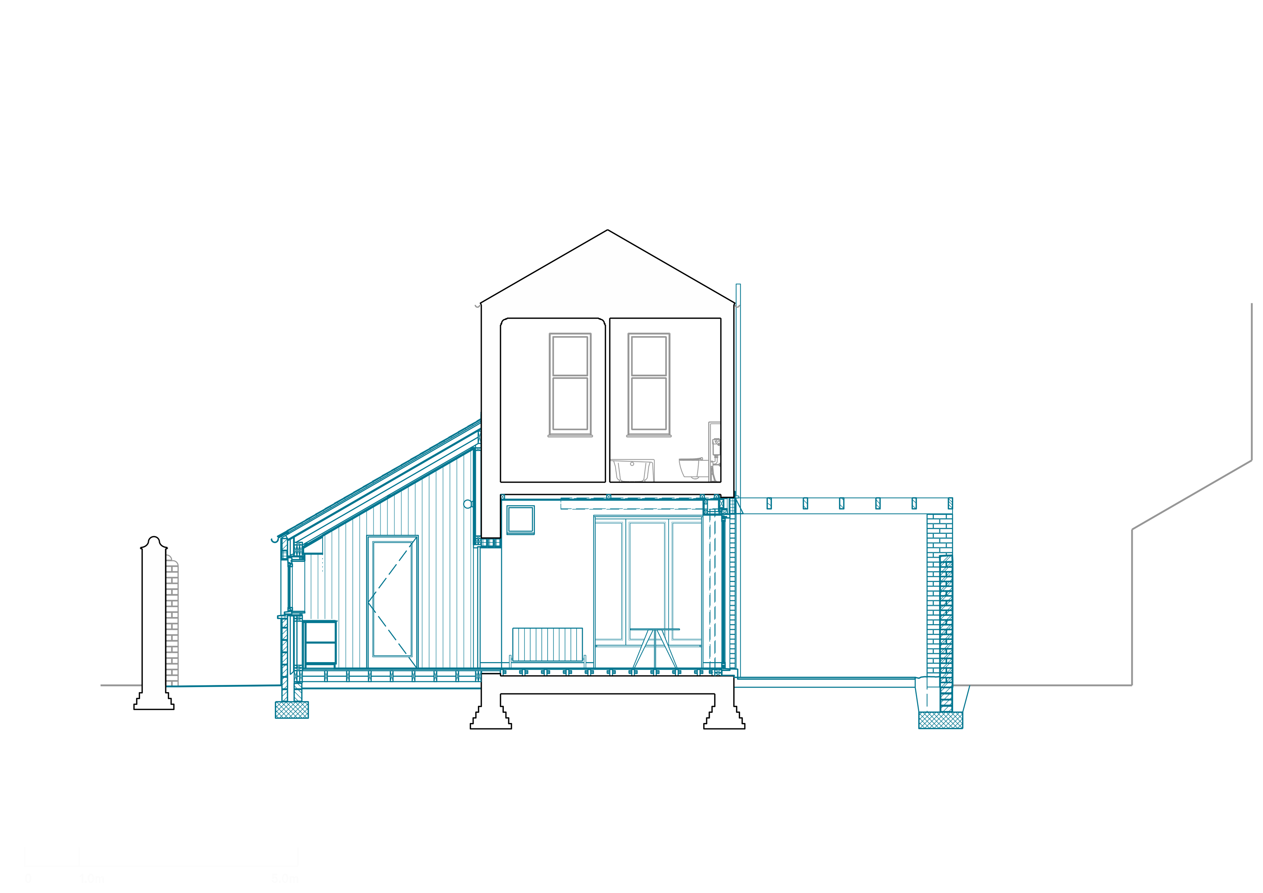
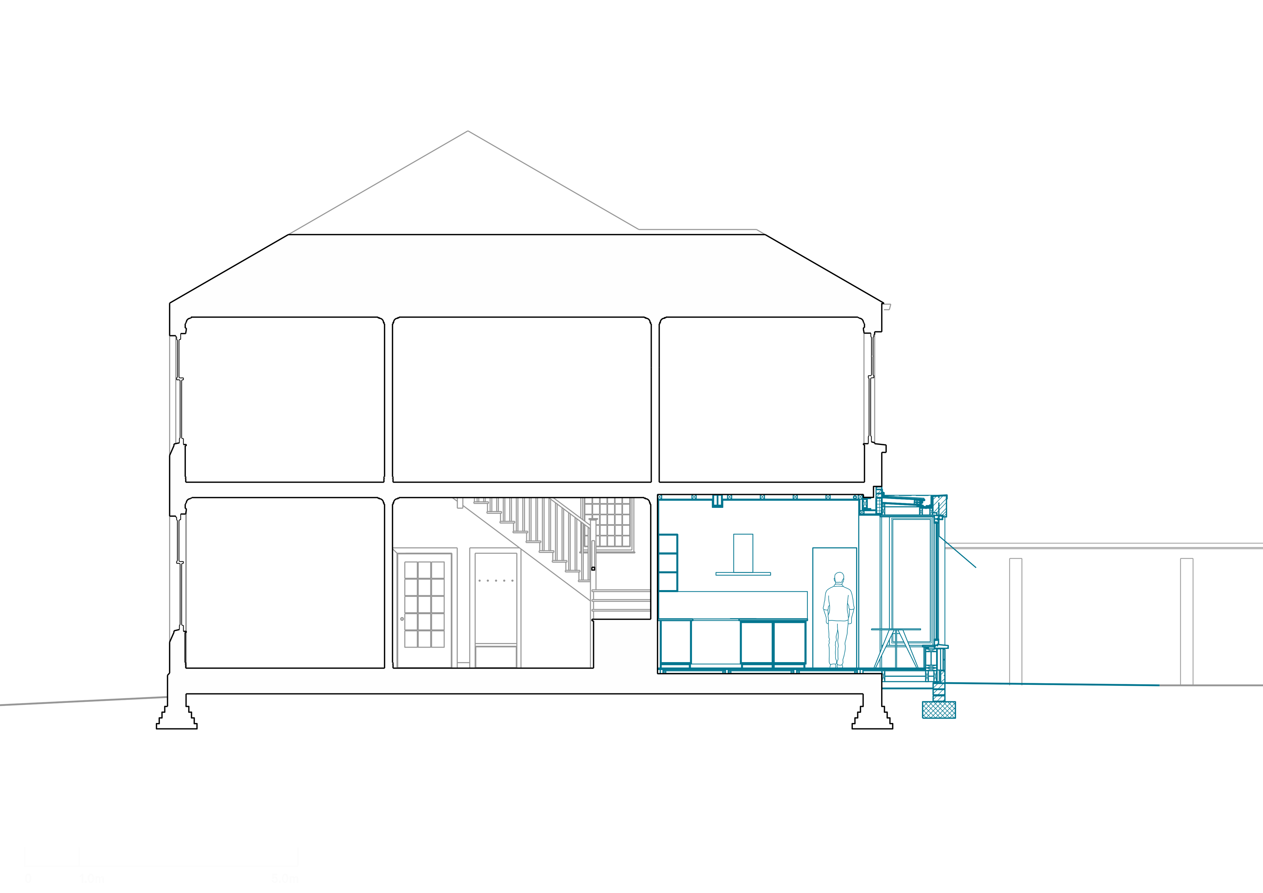
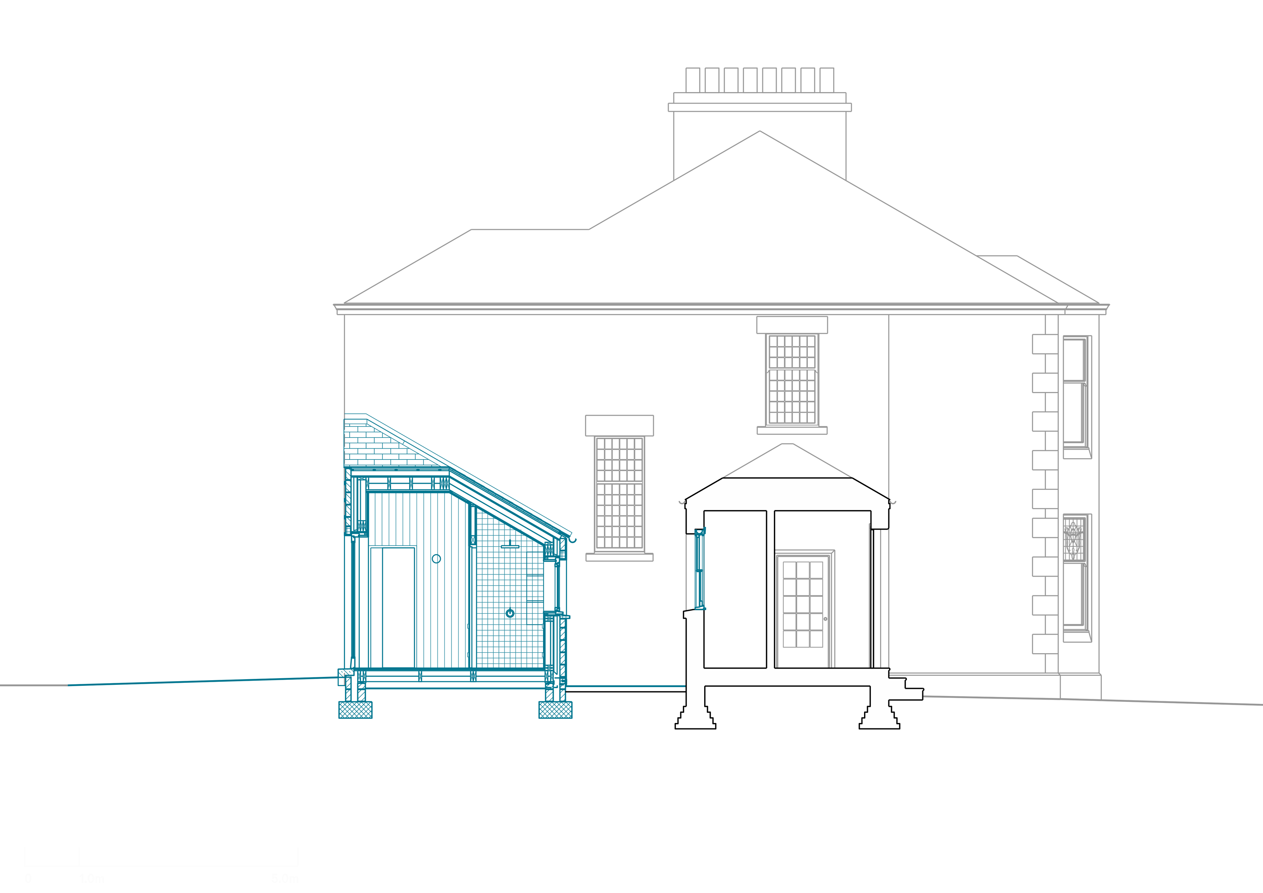
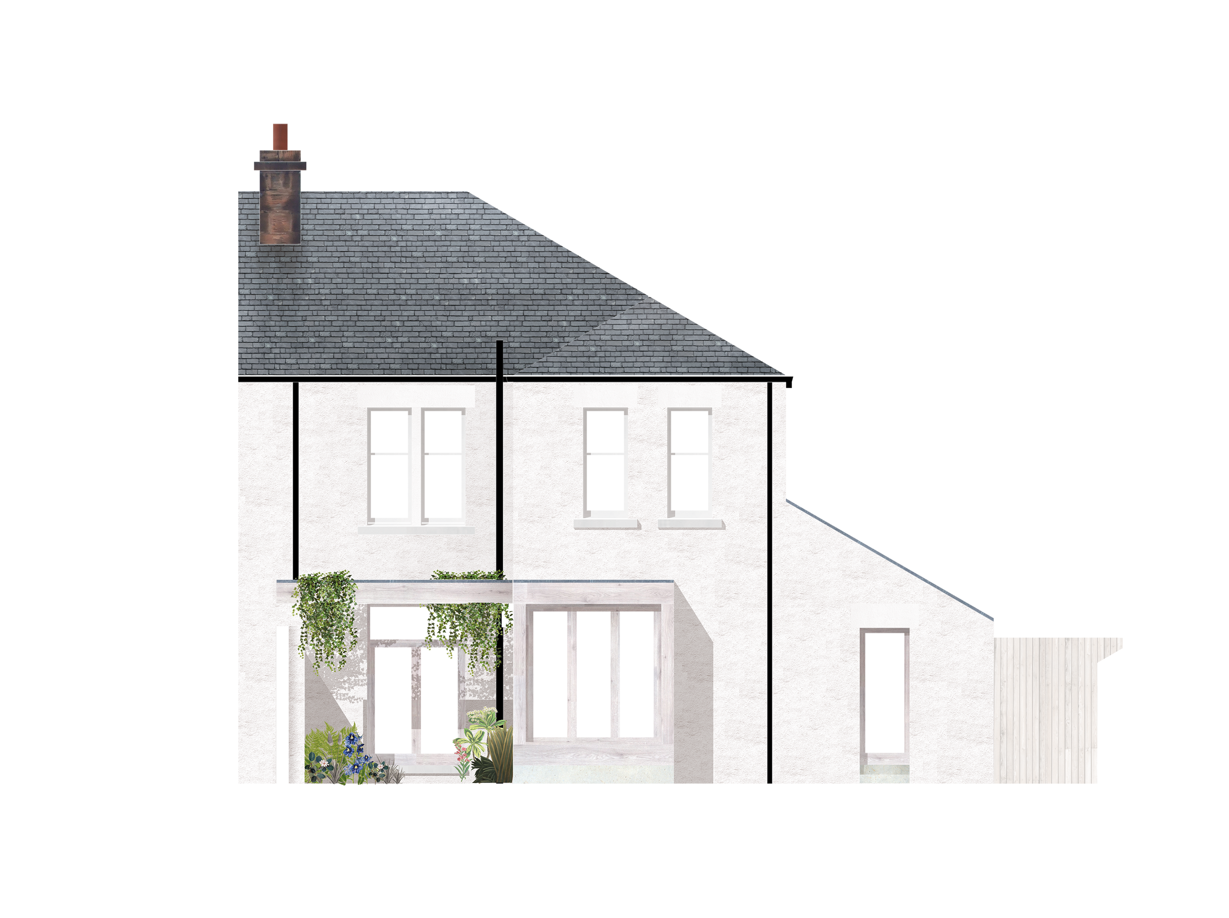
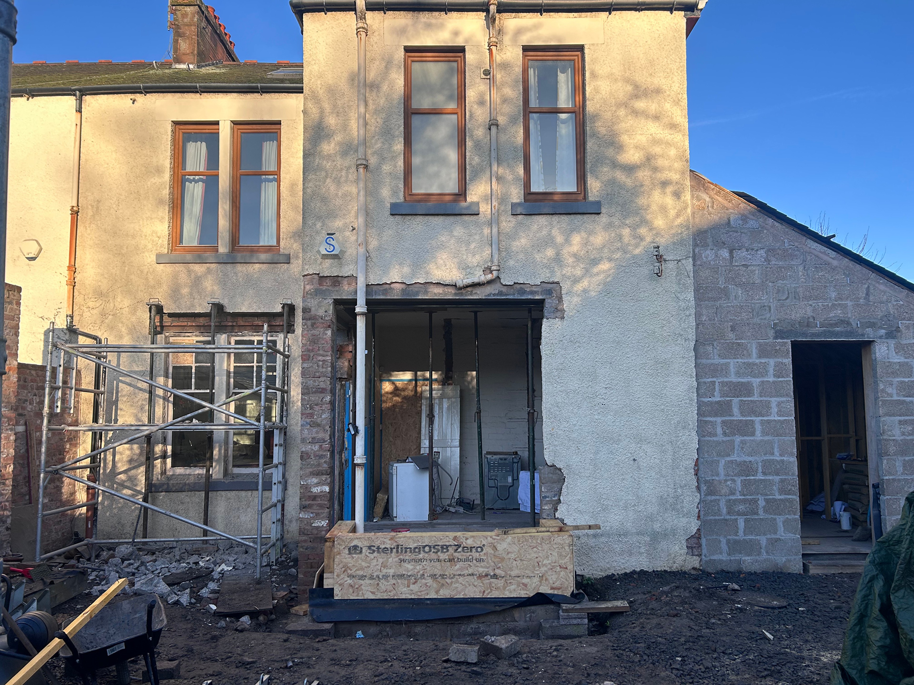
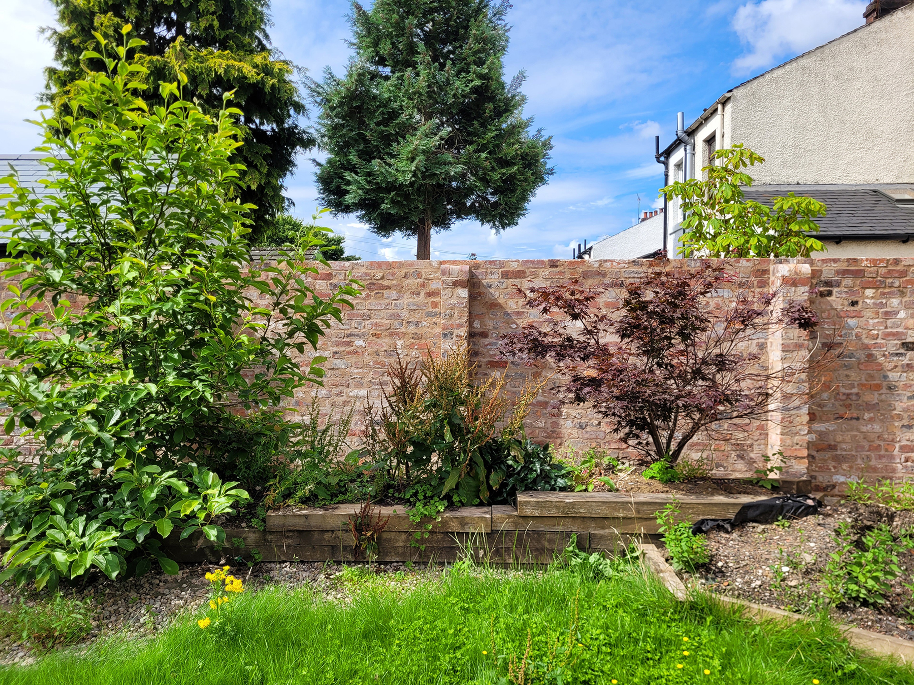
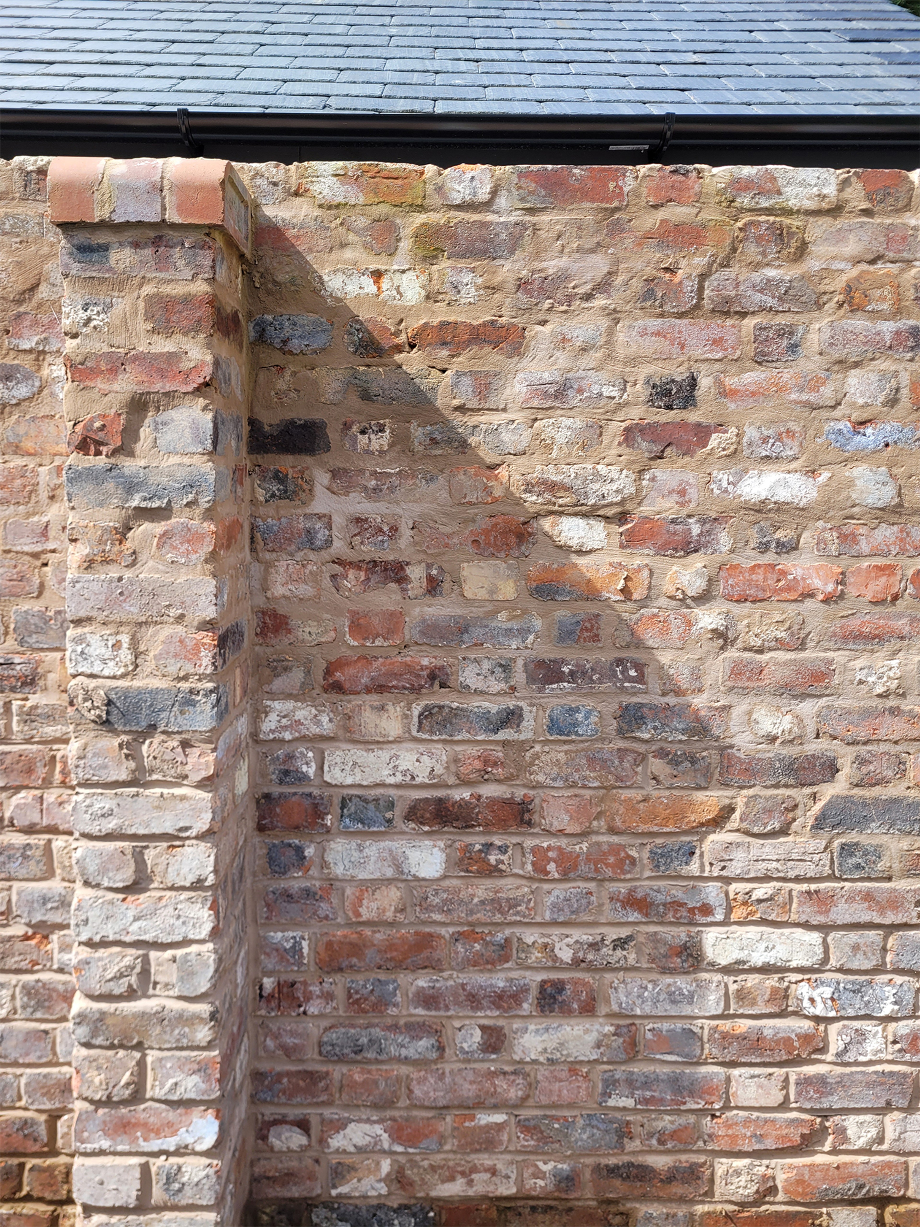
Broomhill
Tactical re-arrangement of a semi-detached house to engage with a generous south-facing garden. Targeted interventions make the most of a small budget. A new side extension provides a utility and shower room, freeing up space for a well-proportioned kitchen with new timber bay window that projects out into the garden. This post-and-beam assembly is carefully detailed with subtle inflections and overhangs to accentuate the solidity of the timber and cast shadows, recalling the sandstone bay window on the front of the house, one of many such elements across the city.
A small pergola is attached to the dining room and is accessed through new tall, glazed doors. Climbing plants will provide dappled light and shade over-head. These elements form a new composition holding the north edge of the garden, comprising smooth and rough lime renders, timber, stone and brick, all whitened to accentuate their differing textures. The project is centred around the experience of being in the new enlarged kitchen, now fully lined in natural materials, generously lit from the south, connected to the garden for the first time.