South London
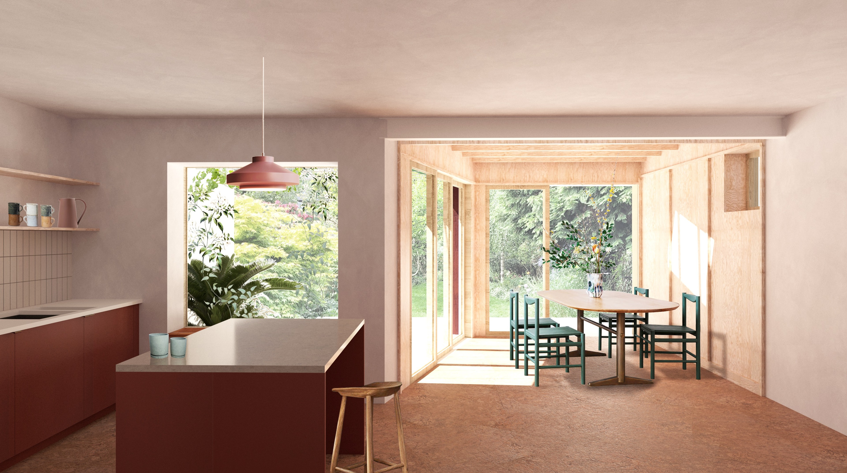
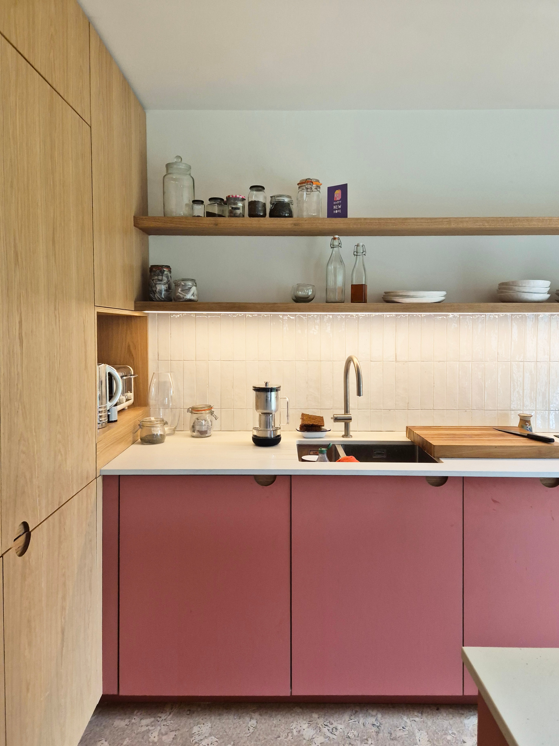
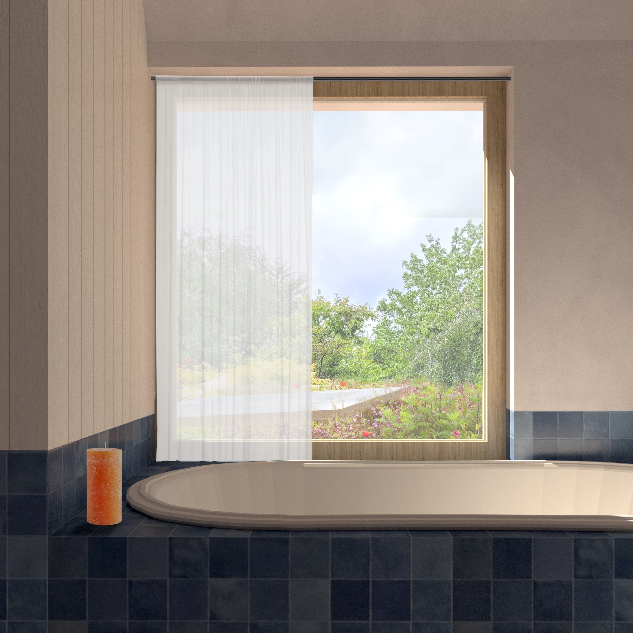
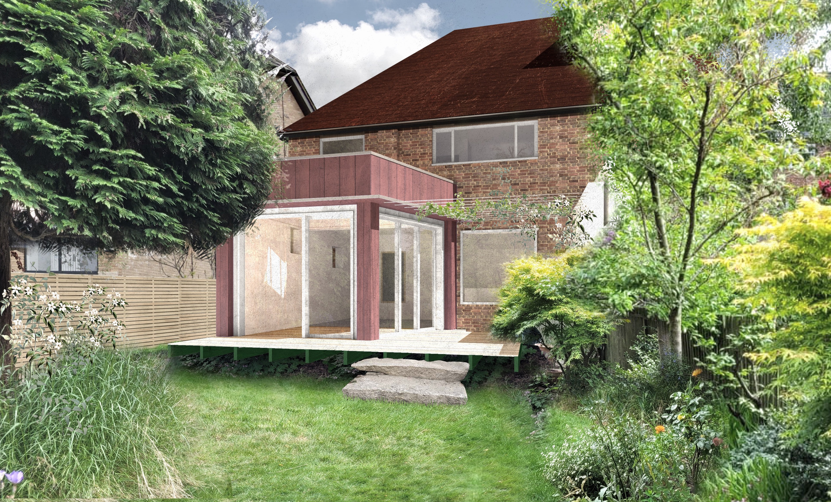
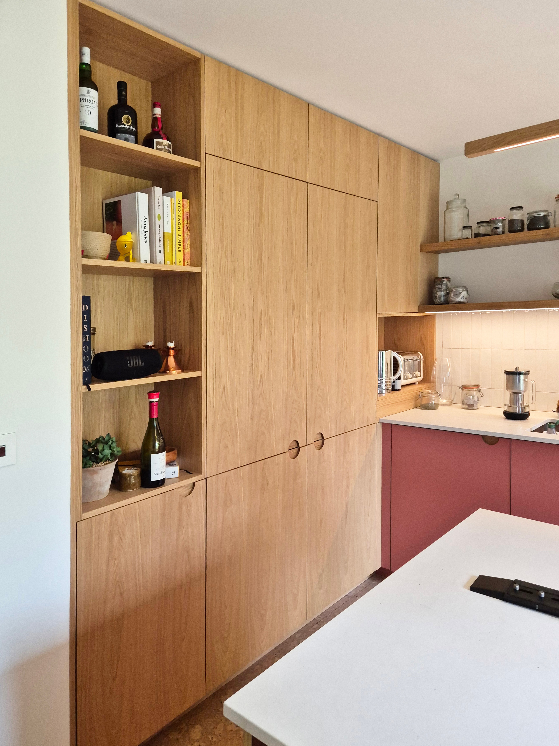
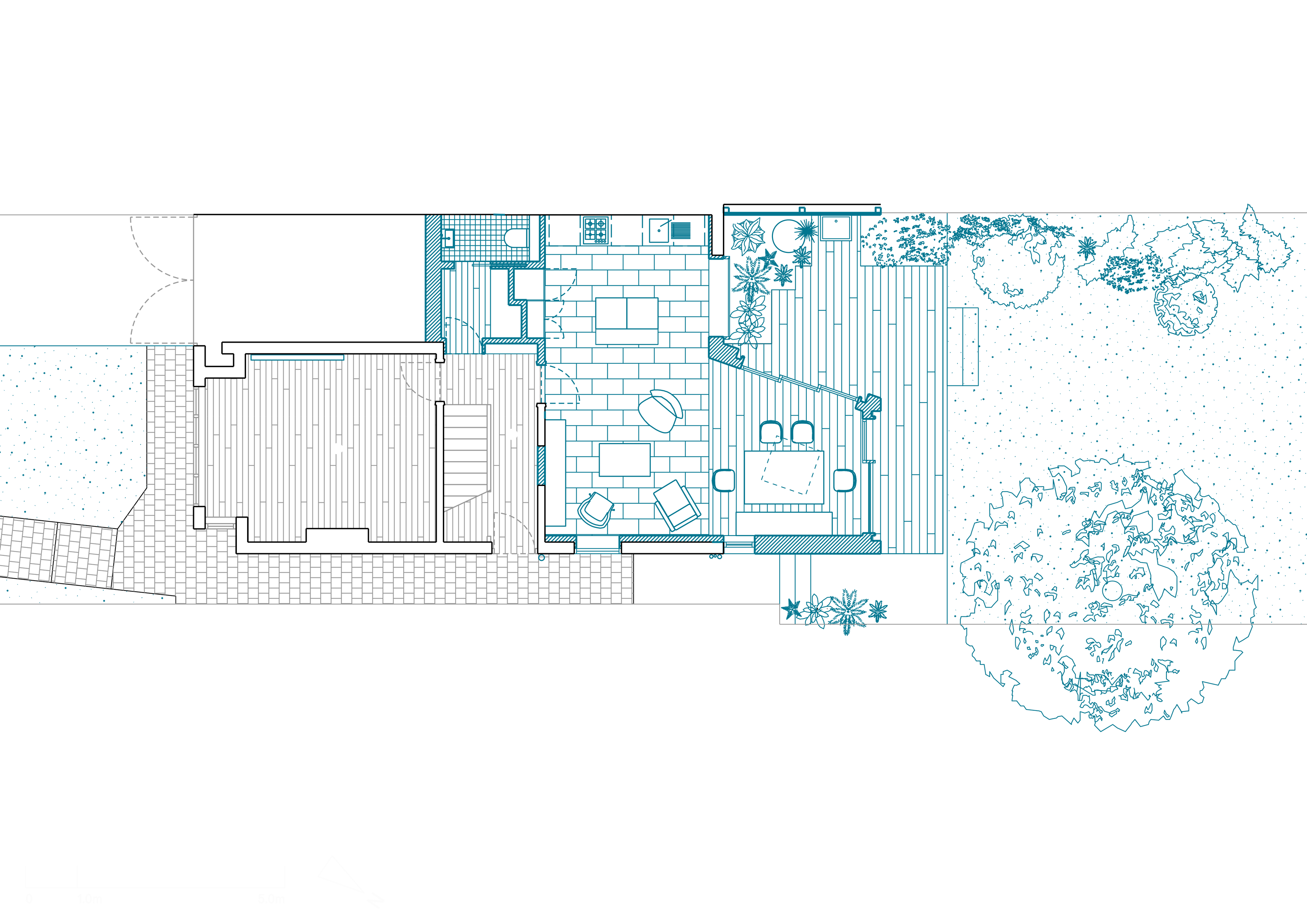
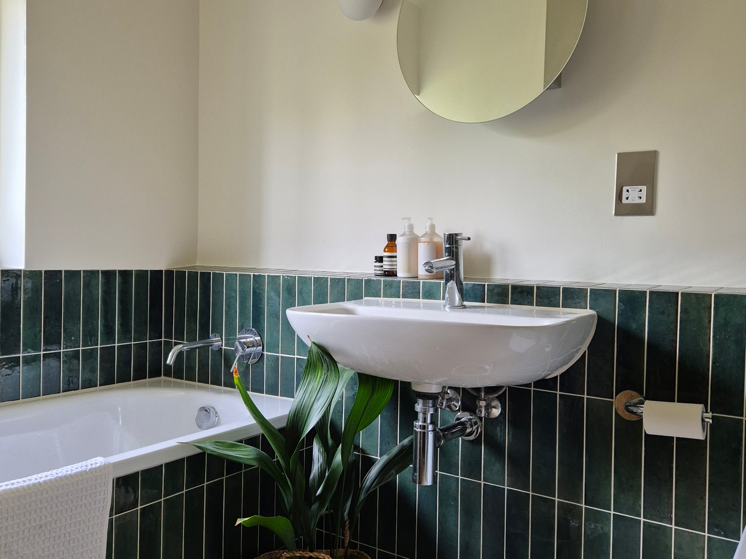
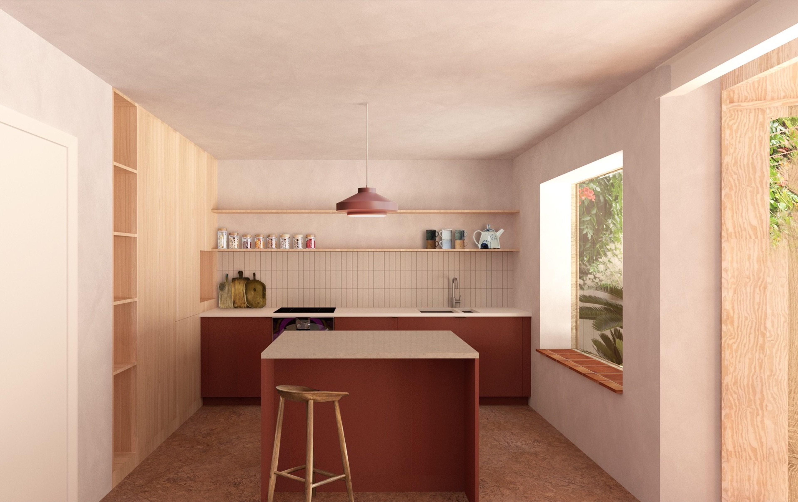
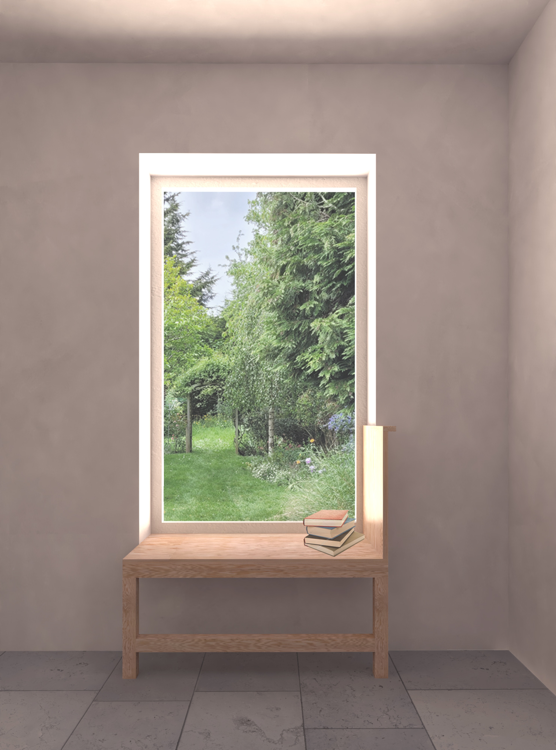
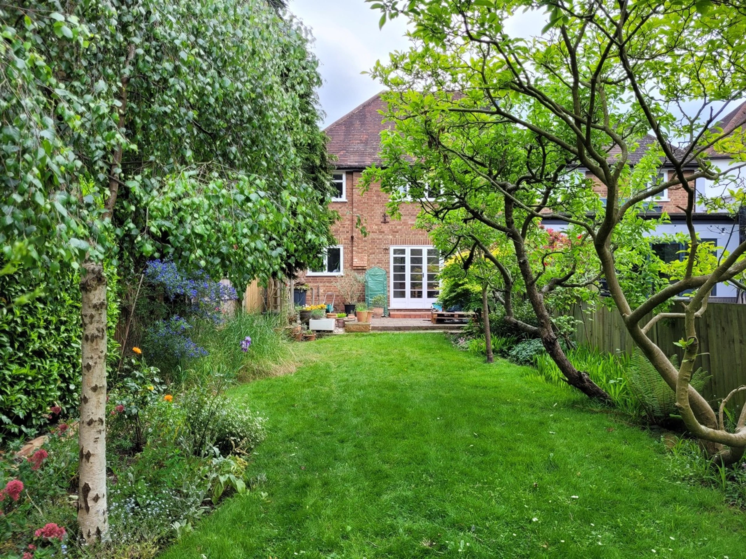
South London
Adjustments to a 1930's semi detached house to suit the 21st Century life of a young couple. The small, north- and garden-facing rooms of the house are joined together and added to. A new bright open-plan L-shaped space now visually and physically engages with the garden. An extra seating space is incorporated, allowing a raft of different uses and occupancies, becoming the heart of the house.
The availability of late afternoon summer sun dictates a volume on the rear that shifts in plan and section to bring in light at different levels and times of day. The existing garden will be densely planted to provide verdant new external rooms, complimenting those inside.
Targeted fabric upgrades will improve the energy efficiency of the house in progressive steps. The use of natural materials is being explored to reduce the carbon footprint of the build and to echo the simple, yet rich, material expression of the existing building.