North London
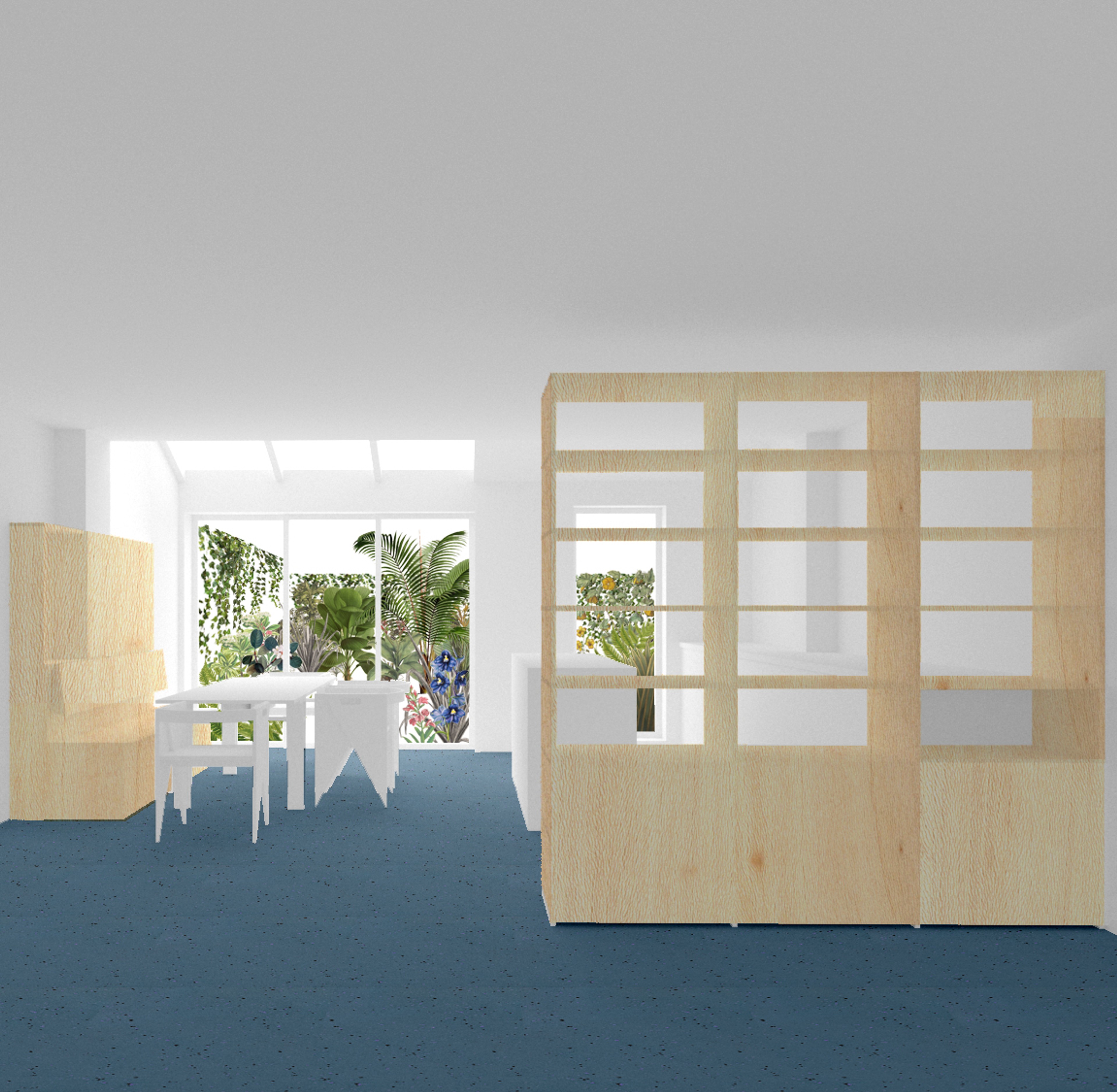
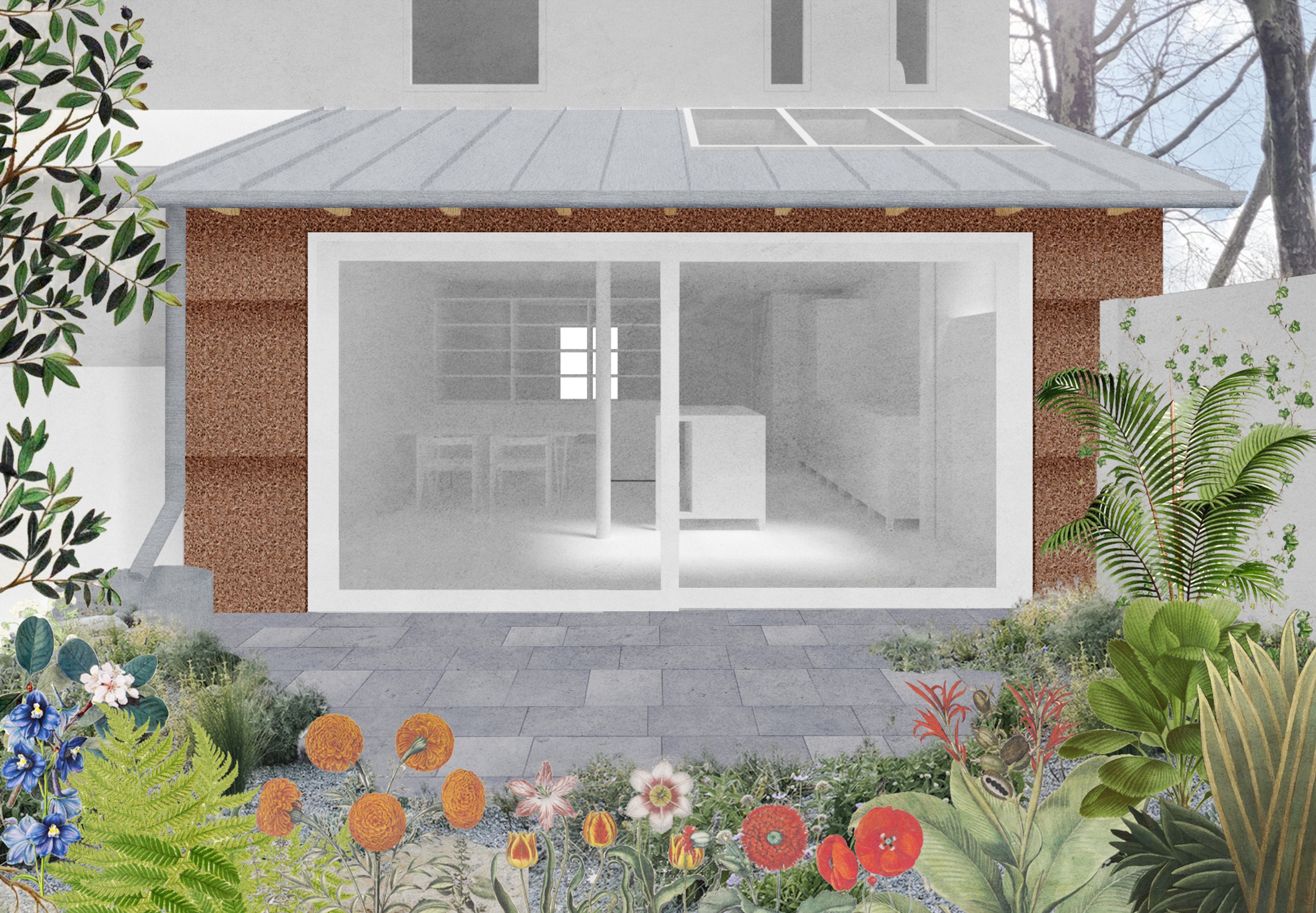
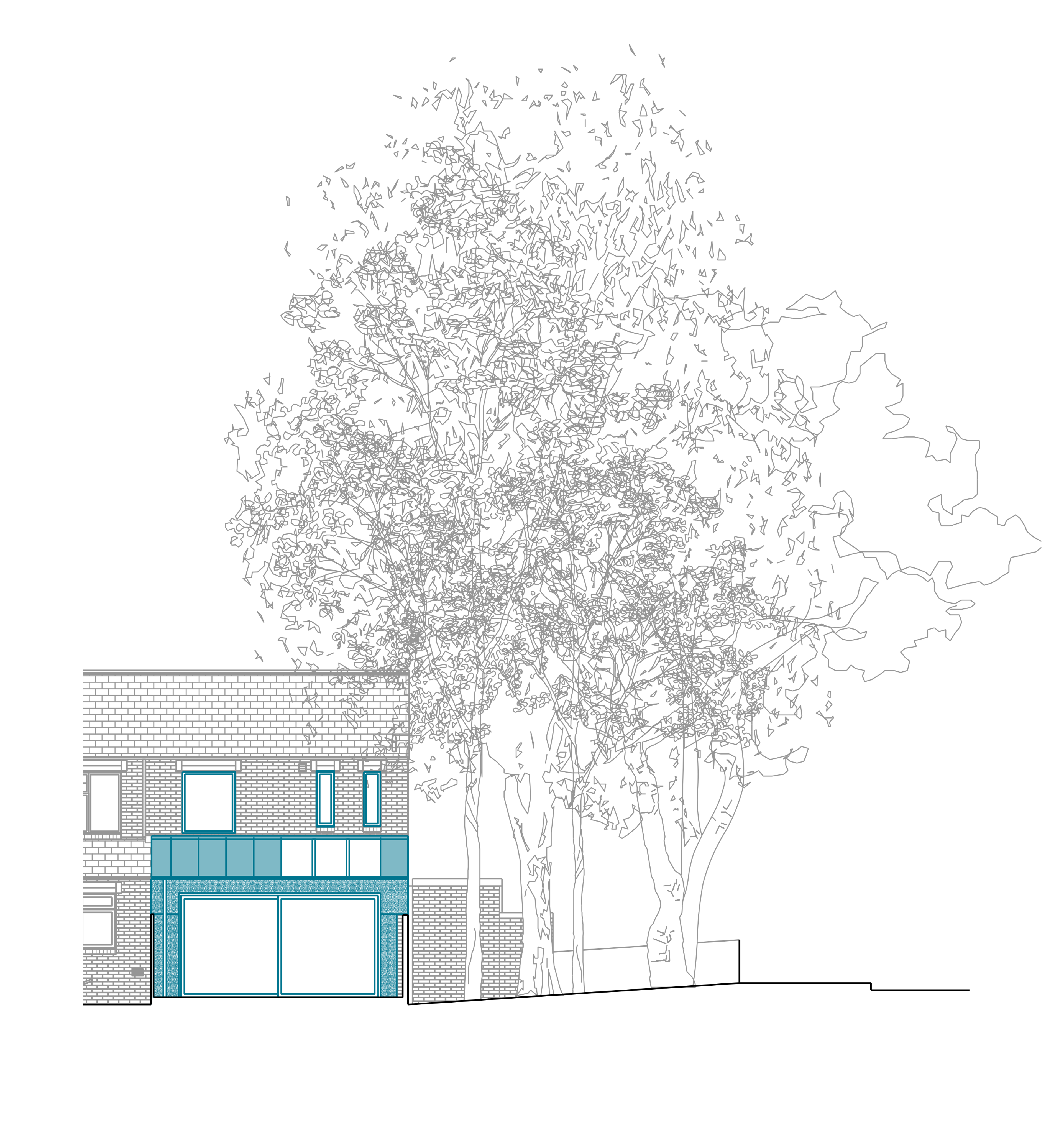
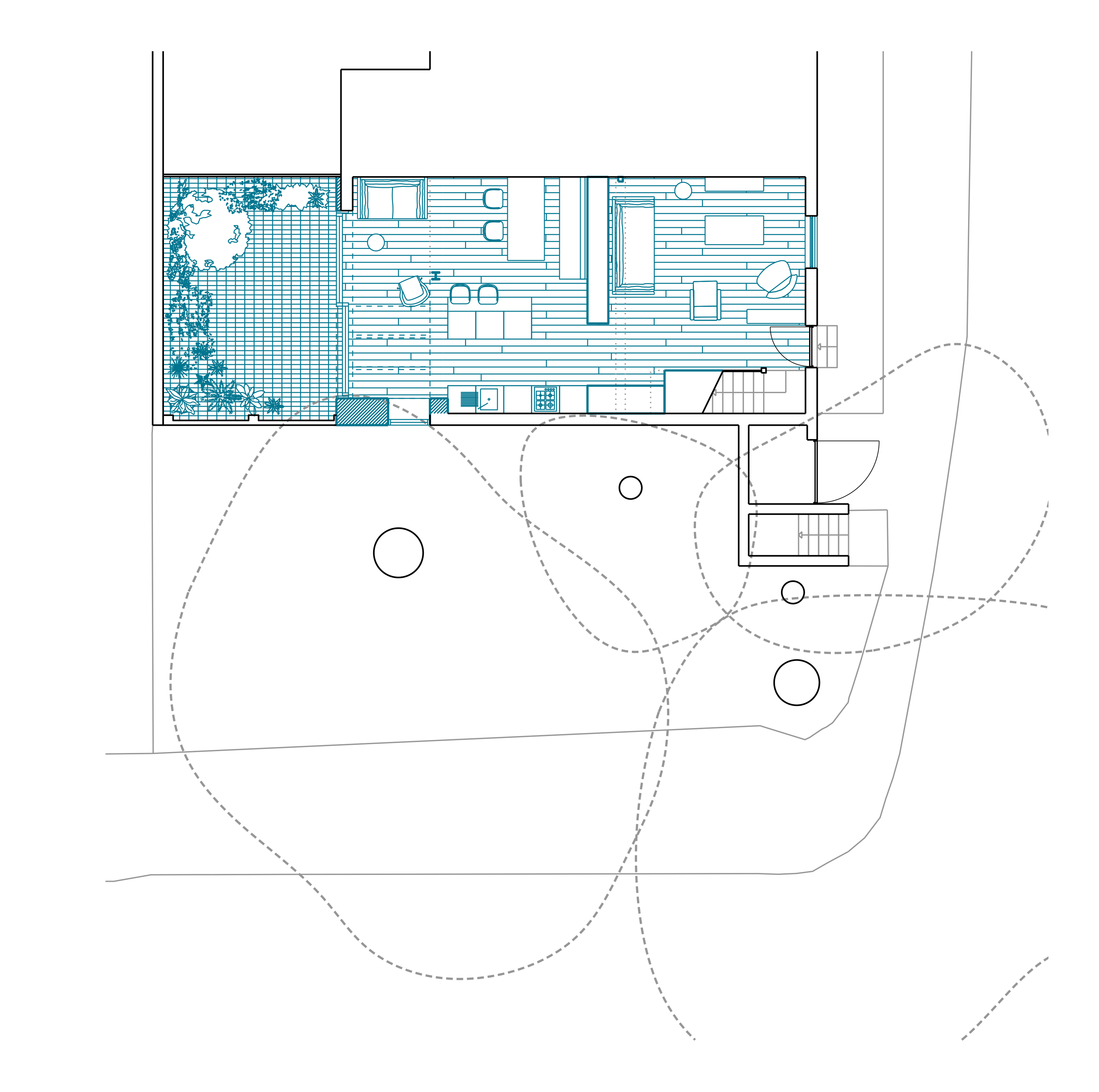
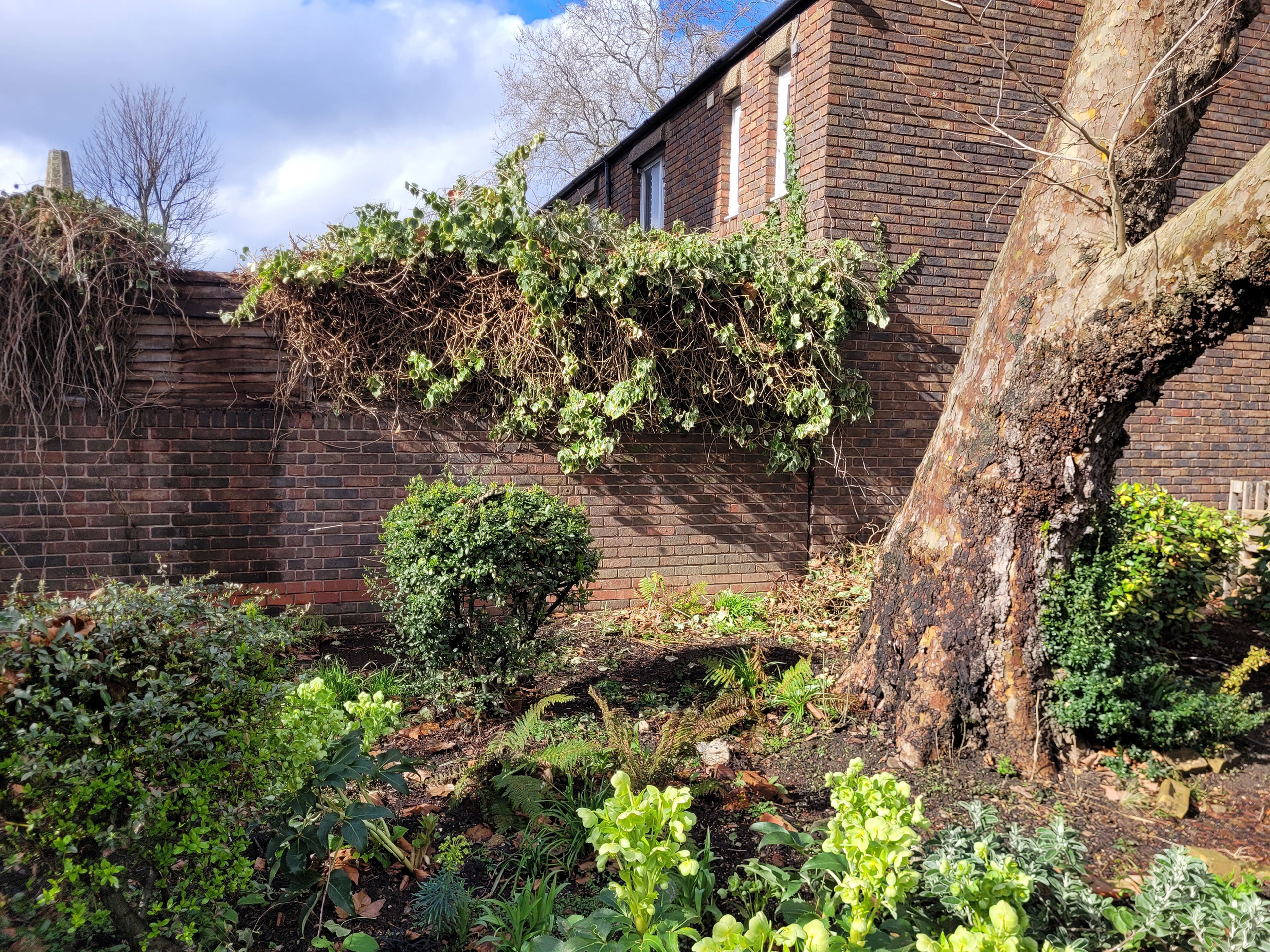
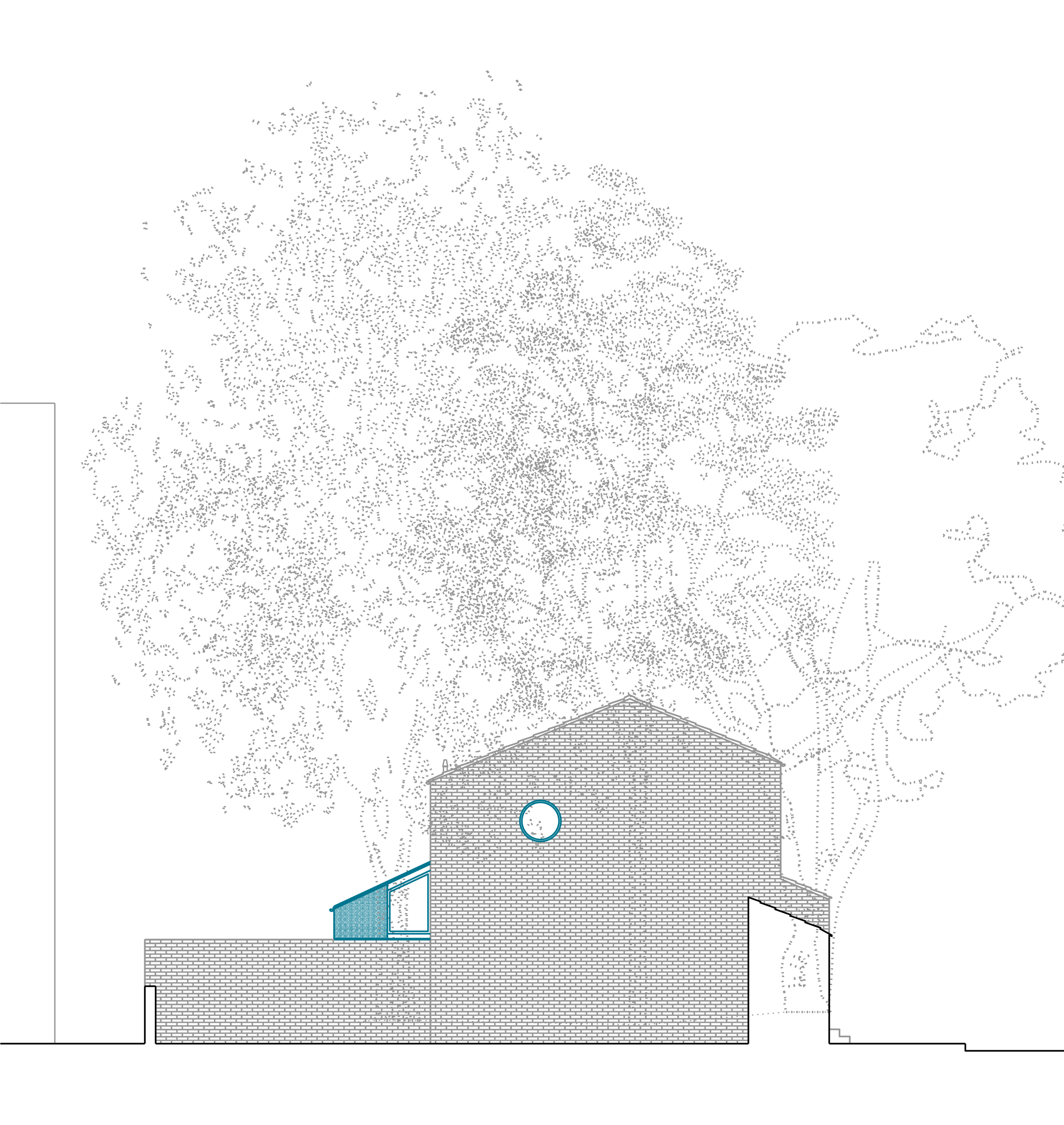
North London
An end-of-terrace 1970s house within a Conservation Area, with three large, beautiful London Plane trees sitting at its gable, provides the setting for a modest, low-energy, self-build project. The elevations are plain and simply composed: brown brick in running bond, concrete roof tiles, and distinctive, precast concrete lintels.
The proposal includes a single-storey rear extension that follows the profile of the existing kitchen lean-to. Existing windows are to be replaced throughout with new energy-efficient units, while a new circular landing window grants views towards an adjacent church. New sliding doors connect the new open-plan ground floor out to the garden. The extension will be clad in cork panels stained to match the bricks, resulting in a high-quality contemporary contextual design, sympathetic to the setting, character and appearance of the conservation area. In close collaboration with our joiner client, new flexible furniture elements will be designed to loosely sub-divide the space.